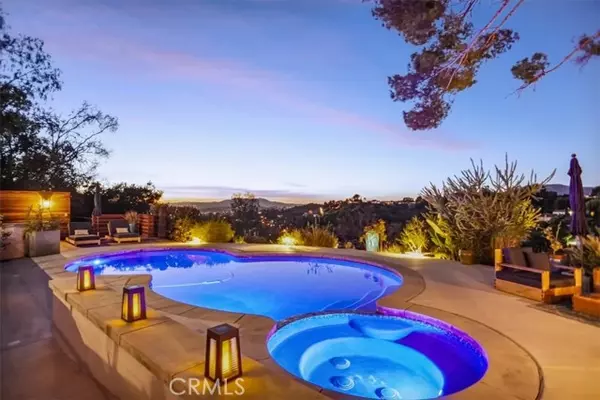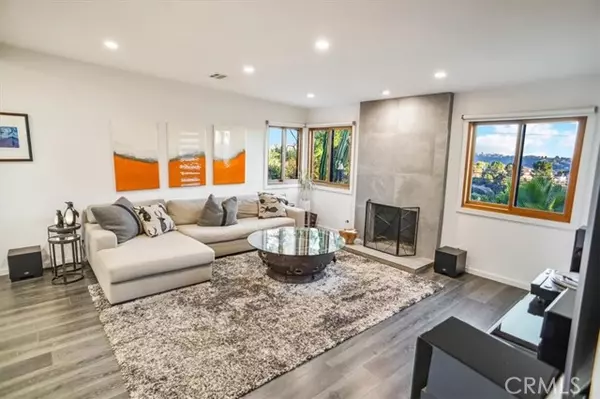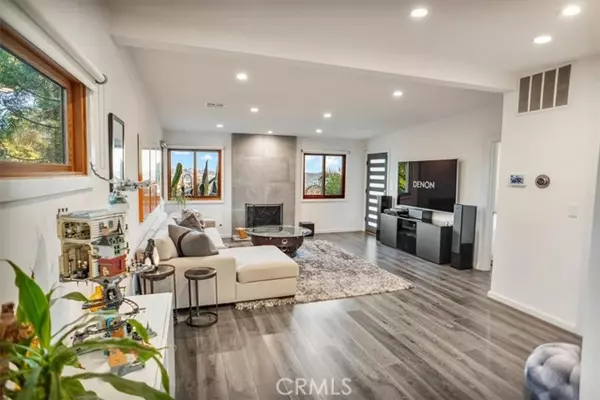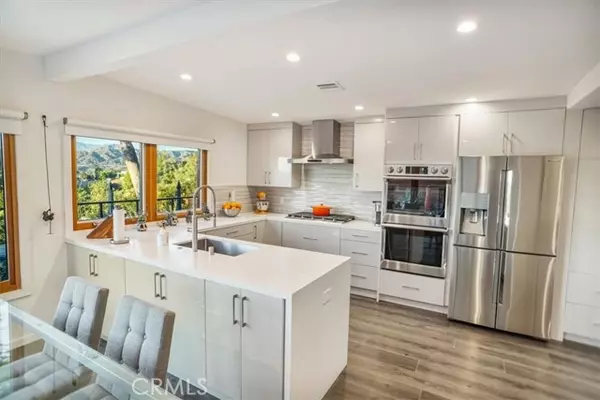
2 Beds
2 Baths
1,284 SqFt
2 Beds
2 Baths
1,284 SqFt
Key Details
Property Type Single Family Home
Sub Type Detached
Listing Status Active
Purchase Type For Sale
Square Footage 1,284 sqft
Price per Sqft $1,246
MLS Listing ID SR24250950
Style Detached
Bedrooms 2
Full Baths 2
Construction Status Turnkey
HOA Y/N No
Year Built 1952
Lot Size 5,589 Sqft
Acres 0.1283
Property Description
Perched on a Hilltop in one of LA's most Sought-after Neighborhoods, this Private Sanctuary offers 2 additional lots totaling 12,710 SF , Luxurious Modern Living with Breathtaking Views including Griffith Observatory. Meticulously remodeled inside and out, this Custom-Designed Home features an Open Floor plan Drenched in Natural Light, Complemented by Energy-Efficient, upgraded Double-pane Argon-filled Windows. The Spacious Living Room has an Italian Stone Fireplace. For those that appreciate an Exceptional Kitchen, this one is Truly Unparalleled. Featuring Stunning Quartz Countertops, Custom Cabinetry and Stainless Steel Appliances, the space Seamlessly Opens to the Dining area. From there step out onto the Upper Patio, Perfect for Al fresco Dining. The Primary Bedroom has an Ensuite with an Oversized Natural Stone Shower (both bathrooms feature natural stone showers). The Backyard is an Entertainer's Paradise, boasting a Stunning Pebble Tec Pool and Spa with color-changing LED Lighting, Multiple Lounging areas, and a Custom Firepit, all Surrounded by Drought-tolerant Landscaping. With Panoramic Views from both the Front and Backyards , this home perfectly Balances Elegance, Sustainability, and Tranquility, making it an Extraordinary Retreat. Some additional Upgrades include, Insulated Roof, Redwood Fencing and Patios, Smart Lighting and Shades, Smart Thermostat, 220 by Garage for EV Charging and a Tankless Water Heater....too much to mention. The Urban Sanctuary is in close proximity to Old Town Pasadena, Eagle Rock, Glendale and Downtown LA.
Location
State CA
County Los Angeles
Area Los Angeles (90042)
Zoning LAR1
Interior
Interior Features Recessed Lighting
Cooling Central Forced Air
Flooring Linoleum/Vinyl, Stone
Fireplaces Type FP in Living Room
Equipment Dishwasher, Disposal, Gas Range
Appliance Dishwasher, Disposal, Gas Range
Laundry Garage
Exterior
Exterior Feature Stucco
Parking Features Garage - Single Door
Garage Spaces 1.0
Pool Below Ground, Private, Heated, Pebble
Utilities Available Electricity Connected, Natural Gas Connected, Water Connected
View Mountains/Hills, Panoramic, Valley/Canyon, Neighborhood, City Lights
Total Parking Spaces 1
Building
Lot Description Landscaped
Story 1
Lot Size Range 4000-7499 SF
Sewer Sewer Paid
Water Public
Architectural Style Modern
Level or Stories 1 Story
Construction Status Turnkey
Others
Monthly Total Fees $19
Acceptable Financing Cash, Conventional
Listing Terms Cash, Conventional
Special Listing Condition Standard

GET MORE INFORMATION

REALTOR® | Lic# CA DRE 01838753






