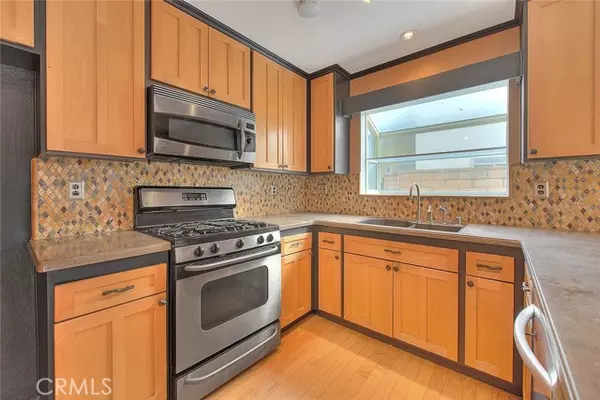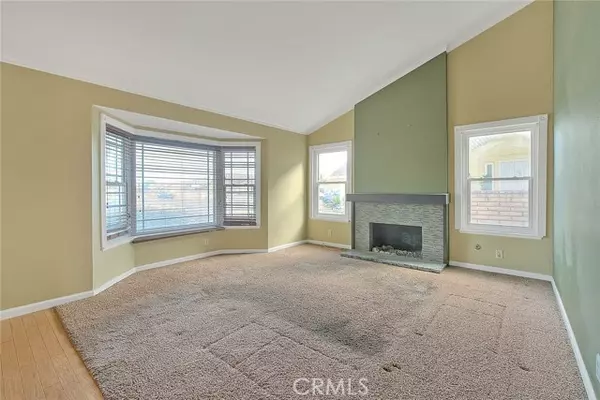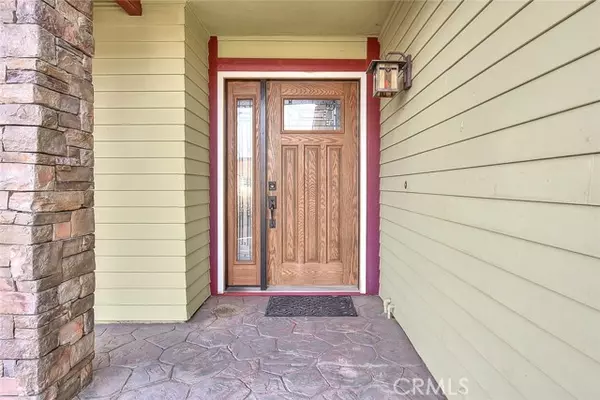
3 Beds
2 Baths
1,334 SqFt
3 Beds
2 Baths
1,334 SqFt
OPEN HOUSE
Sat Dec 21, 1:00pm - 4:00pm
Sun Dec 22, 12:00pm - 3:00pm
Key Details
Property Type Single Family Home
Sub Type Detached
Listing Status Active
Purchase Type For Sale
Square Footage 1,334 sqft
Price per Sqft $487
MLS Listing ID CV24250440
Style Detached
Bedrooms 3
Full Baths 2
HOA Y/N No
Year Built 1981
Lot Size 6,000 Sqft
Acres 0.1377
Property Description
Welcome to this charming 3-bedroom, 2-bathroom home located in a desirable Ontario neighborhood but within the coveted Chino Unified School District. Whether youre an investor seeking your next project or a homeowner with a vision for design, this house is brimming with possibilities. As you enter the home, youll immediately notice the abundance of natural light that pours through the windows, creating a warm and inviting atmosphere. The spacious living areas provide a blank canvas for your creative touch to bring out the great floor plan. The primary bedroom offers a private retreat, featuring an elegant double-door entry and ample space to create your own oasis. The two additional bedrooms are ideal for family, guests, or a home office, each with potential to shine with a little TLC. Step outside, and youll find a newer Aluma-wood patio coverperfect for enjoying outdoor gatherings, morning coffee, or relaxing evenings. The attached 2-car garage provides convenient parking and storage options, while the updated roof and HVAC system give you peace of mind on key big-ticket items. Situated in a family-friendly community with access to excellent schools, this home offers the ideal location for those looking to settle into a neighborhood with strong potential. With some TLC and vision, this house can easily become the dream home youve been waiting for. Dont miss this opportunity to invest in a property that offers both character and potential. Schedule your viewing today and imagine the possibilities!
Location
State CA
County San Bernardino
Area Ontario (91761)
Interior
Cooling Central Forced Air
Fireplaces Type FP in Family Room
Laundry Garage
Exterior
Garage Spaces 2.0
Total Parking Spaces 2
Building
Lot Description Sidewalks
Story 1
Lot Size Range 4000-7499 SF
Sewer Public Sewer
Water Public
Level or Stories 1 Story
Others
Monthly Total Fees $20
Acceptable Financing Cash To New Loan
Listing Terms Cash To New Loan

GET MORE INFORMATION

REALTOR® | Lic# CA DRE 01838753






