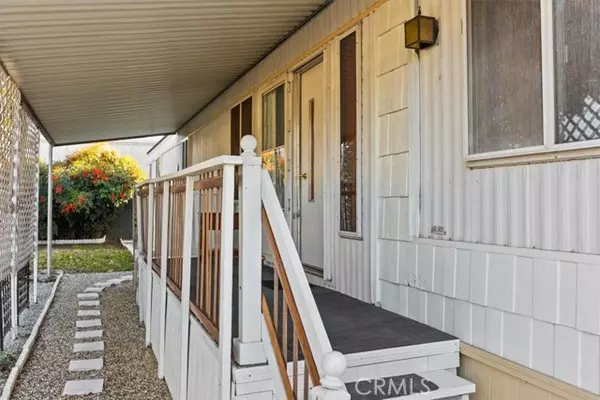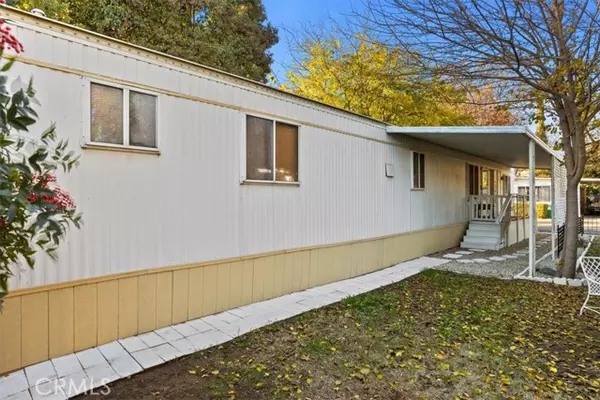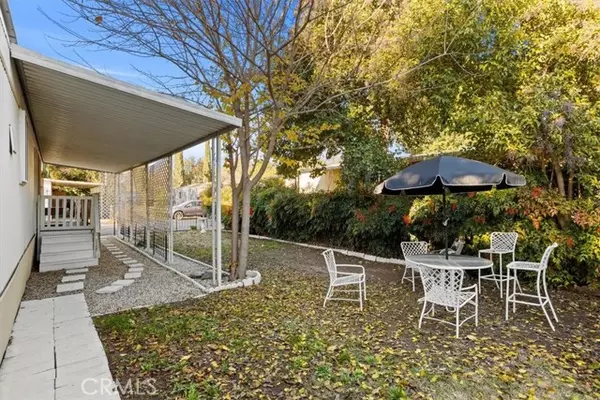
2 Beds
2 Baths
840 SqFt
2 Beds
2 Baths
840 SqFt
Key Details
Property Type Manufactured Home
Sub Type Manufactured Home
Listing Status Active
Purchase Type For Sale
Square Footage 840 sqft
Price per Sqft $55
MLS Listing ID SN24247350
Style Manufactured Home
Bedrooms 2
Full Baths 2
Construction Status Repairs Cosmetic,Turnkey
HOA Y/N No
Year Built 1974
Property Description
Welcome Home to this impeccably tidy, split floorplan, 2bed / 2 bath, and a private yard manufactured home, in the Mountain View Mobile Home Community! Pulling up you will instantly notice the pride of ownership. Fenced yard and exterior are immaculate. Private X-large, paved driveway and covered carport offer plenty of room for your vehicles, bicycles or even special projects; plus, there are 2 sheds for ample storage! The exterior areas around the home have been landscaped with rock and stepping stones. Inside you will be welcomed by a cozy family room, dinning area, and open kitchen. Beautiful craftsman-style wood beams catch the eye along with built in cabinetry and buffet in the appointed dinning area. Dual-pane windows throughout keep the home temperate and insulated. With a split floorplan, and indoor laundry room, each occupant will enjoy their own bathroom, closets, entries and a sense of privacy. Truly this home has just the right flow and amenities. With a newly sealed roof, you are protected rain or shine. The community offers wide-open streets, set back from the main thoroughfare of the Esplanade and a beautiful, recently remodeled clubhouse and pristine gated pool! Close to all kinds of shopping options, gas stations, freeway access, and public transportation... Amazing price with all these gems; call to set up your showing today!!
Location
State CA
County Butte
Area Chico (95973)
Building/Complex Name Mountain View
Interior
Interior Features Beamed Ceilings, Unfurnished
Cooling Central Forced Air, Energy Star
Flooring Laminate, Tile
Equipment Dishwasher, Refrigerator, Gas Oven, Vented Exhaust Fan, Gas Range
Appliance Dishwasher, Refrigerator, Gas Oven, Vented Exhaust Fan, Gas Range
Laundry Inside
Exterior
Exterior Feature Unknown
Parking Features Assigned
Fence Wrought Iron, Chain Link
Pool Below Ground, Community/Common, Fenced, Filtered
Community Features Horse Trails
Complex Features Horse Trails
Utilities Available Cable Available, Electricity Connected, Natural Gas Connected, Phone Available, Sewer Connected, Water Connected
Roof Type Flat
Total Parking Spaces 4
Building
Lot Description Landscaped
Story 1
Sewer Public Sewer
Water Public
Construction Status Repairs Cosmetic,Turnkey
Others
Miscellaneous Suburban,Valley
Acceptable Financing Submit
Listing Terms Submit
Special Listing Condition Standard

GET MORE INFORMATION

REALTOR® | Lic# CA DRE 01838753






