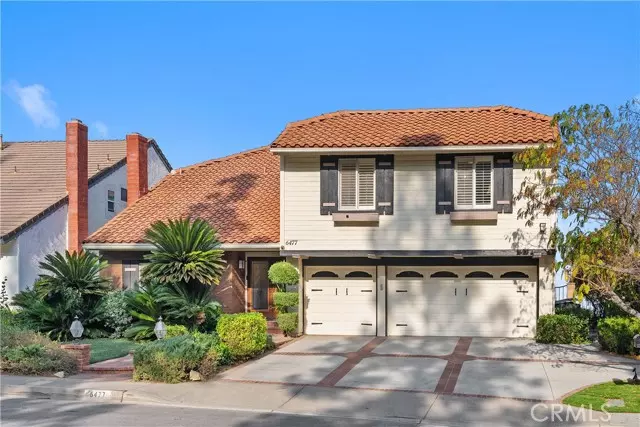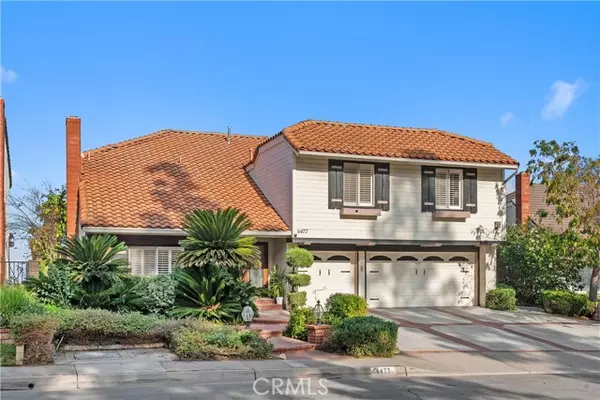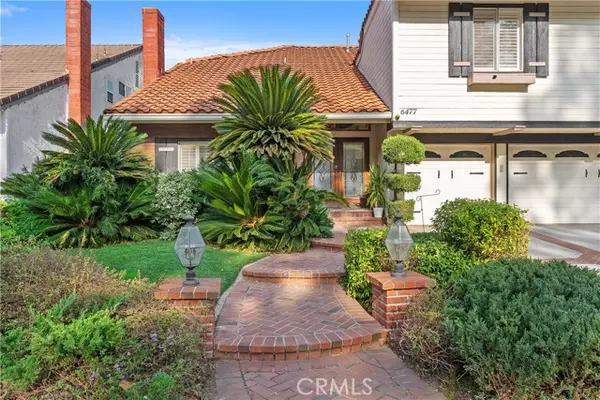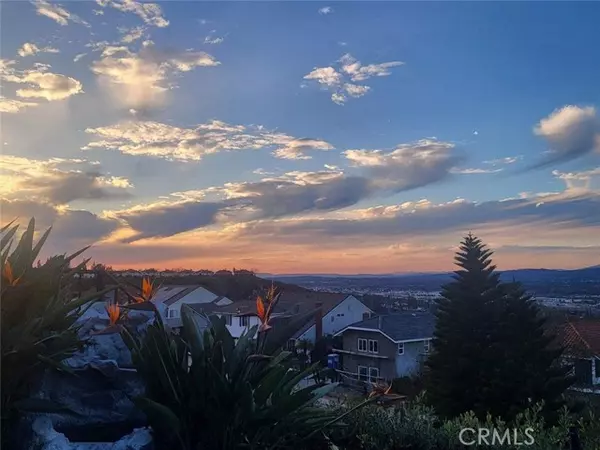
4 Beds
3 Baths
3,127 SqFt
4 Beds
3 Baths
3,127 SqFt
Key Details
Property Type Single Family Home
Sub Type Detached
Listing Status Active
Purchase Type For Sale
Square Footage 3,127 sqft
Price per Sqft $505
MLS Listing ID OC24240597
Style Detached
Bedrooms 4
Full Baths 2
Half Baths 1
Construction Status Updated/Remodeled
HOA Fees $195/mo
HOA Y/N Yes
Year Built 1981
Lot Size 0.287 Acres
Acres 0.287
Property Description
This exceptional home blends luxury, comfort, and breathtaking views, offering a lifestyle of elegance and convenience. With nearly every room designed to capture the beauty of the surrounding landscape, the home provides stunning vistas, including from the master bedroom's private balcony, which serves as a serene retreat for relaxation and reflection. The design of the home is truly built for entertaining. The grand front staircase immediately captures attention, and the expansive open spaces flow effortlessly into a sophisticated bar area, perfect for hosting glamorous social gatherings. High ceilings throughout the home create an open and airy atmosphere, enhancing the sense of space and grandeur. Whether hosting a dinner party or enjoying a casual evening with family, this home is equipped to meet all your entertainment needs. The layout is both spacious and functional, featuring four generously-sized bedrooms that provide ample privacy and comfort. In addition to the bedrooms, there is a versatile bonus room that has been thoughtfully converted into a multi-generational living space, offering the flexibility for extended family, a home office, or an entertainment zone. For those who need extra storage or garage space, the three-car garage provides plenty of room to accommodate vehicles, tools, and other belongings while maintaining an organized, clutter-free environment. Recent updates to the home add to its appeal, including new flooring throughout, instant hot water at the kitchen sink, whole house water softener, a new dishwasher and a new separate beverage fridgeboth the primary and secondary baths have been remodeled to reflect modern style and function. These updates ensure the home is not only aesthetically pleasing but also energy-efficient and comfortable for years to come.The homes location is another standout feature. Positioned near the esteemed Anaheim Hills Golf Course, residents can enjoy world-class golfing just moments away. For families, the proximity to a highly-rated elementary school, within walking distance, adds convenience and peace of mind. Whether enjoying a quiet afternoon at home or exploring the nearby community, this home offers the best of both worlds-privacy and tranquility in a prime location. This house is truly a sanctuary for family living, combining expansive rooms, modern amenities, and a serene yet prime location. Its the perfect choice for those who seek a balance of style, comfort, and convenience.
Location
State CA
County Orange
Area Oc - Anaheim (92807)
Interior
Interior Features Balcony, Bar, Copper Plumbing Full, Granite Counters, Pull Down Stairs to Attic, Recessed Lighting, Sunken Living Room
Cooling Central Forced Air
Flooring Tile, Wood
Fireplaces Type FP in Family Room, FP in Living Room
Equipment Dishwasher, Disposal, Microwave, Refrigerator, Convection Oven, Gas Range, Water Purifier
Appliance Dishwasher, Disposal, Microwave, Refrigerator, Convection Oven, Gas Range, Water Purifier
Laundry Laundry Room
Exterior
Exterior Feature Stucco
Garage Spaces 3.0
Fence Wrought Iron, Wood
Pool Association
Utilities Available Electricity Connected, Natural Gas Connected, Sewer Connected, Water Connected
View City Lights
Roof Type Tile/Clay
Total Parking Spaces 6
Building
Lot Description Curbs, Sidewalks, Landscaped, Sprinklers In Front, Sprinklers In Rear
Story 2
Sewer Public Sewer
Water Public
Level or Stories 2 Story
Construction Status Updated/Remodeled
Others
Monthly Total Fees $279
Miscellaneous Gutters,Storm Drains,Suburban
Acceptable Financing Cash To New Loan
Listing Terms Cash To New Loan
Special Listing Condition Standard

GET MORE INFORMATION

REALTOR® | Lic# CA DRE 01838753






