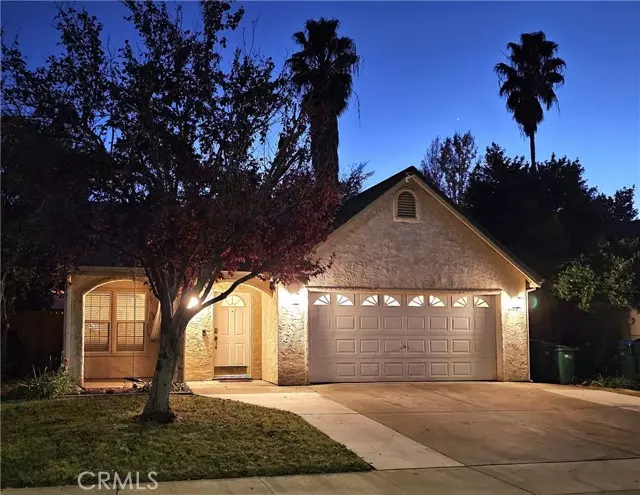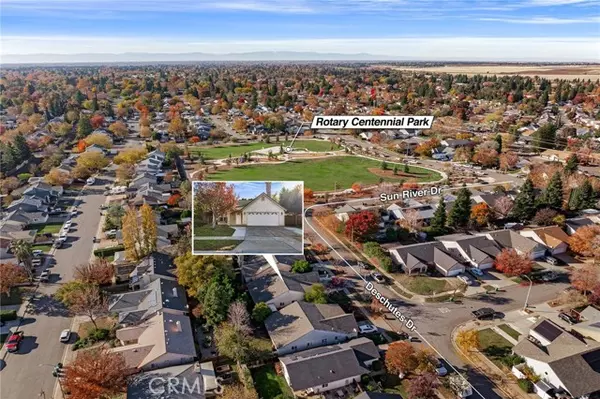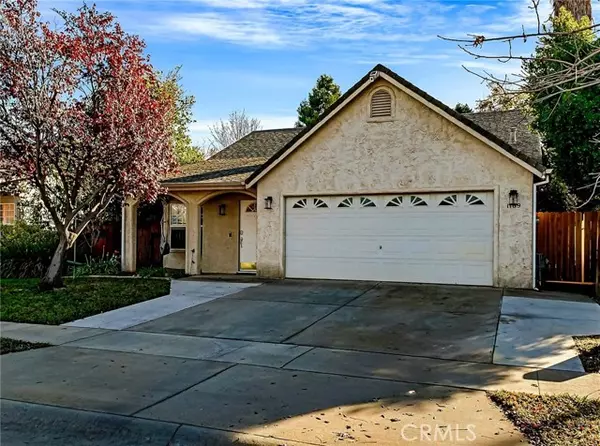
3 Beds
2 Baths
1,407 SqFt
3 Beds
2 Baths
1,407 SqFt
Key Details
Property Type Single Family Home
Sub Type Detached
Listing Status Pending
Purchase Type For Sale
Square Footage 1,407 sqft
Price per Sqft $316
MLS Listing ID SN24243082
Style Detached
Bedrooms 3
Full Baths 2
Construction Status Turnkey
HOA Y/N No
Year Built 1999
Lot Size 5,227 Sqft
Acres 0.12
Property Description
Well maintained home in excellent tucked away neighborhood next to Rotary Centennial Park and a short distance to schools. The home's great layout and is highlighted by many new and updated amenities including a totally remodeled kitchen with new cabinetry, with under cabinet lighting, spacious and beautiful granite countertops, new sink, stainless appliances featuring gas range, microhood, refrigerator and dishwasher. Off the kitchen in the dining area features a custom built corner bar and shelving along with the food pantry. The spacious yet cozy living room is perfect for gatherings, gaming or watching TV. The primary suite double doored and spacious and includes newer paint, beautiful barn door window covers, a large walk-in closet, an additional wall closet and access to the patio. The primary bathroom offers a double sink vanity with newer fixtures, newer lighting, soaking tub and separate shower. The guest bedrooms offer newer paint, beautiful lighted ceiling fans and ample closet space. Smart Home features include Nest thermostat, Ring Doorbell security system, and Bluetooth front door lock. Outside you will find a spacious backyard with newer fencing all the way around, and a beautiful large covered patio area and newer gazebo perfect for entertaining and outdoor dining. Other features include custom shelving in hall, a whole house fan, indoor laundry with new cabinets, 220 outlet in garage and extra concrete attached to driveway for extra parking. This move-in ready home is waiting for you and may be a great place to begin the new year.
Location
State CA
County Butte
Area Chico (95973)
Interior
Interior Features Granite Counters
Cooling Central Forced Air
Flooring Carpet, Laminate
Equipment Dishwasher, Microwave, Refrigerator, Gas Stove
Appliance Dishwasher, Microwave, Refrigerator, Gas Stove
Laundry Laundry Room
Exterior
Exterior Feature Stucco
Parking Features Garage
Garage Spaces 2.0
Fence Wood
Utilities Available Cable Available, Sewer Connected
View Neighborhood
Roof Type Composition
Total Parking Spaces 2
Building
Lot Description Sidewalks, Landscaped
Story 1
Lot Size Range 4000-7499 SF
Sewer Public Sewer
Water Public
Architectural Style Contemporary
Level or Stories 1 Story
Construction Status Turnkey
Others
Acceptable Financing Cash To Existing Loan
Listing Terms Cash To Existing Loan
Special Listing Condition Standard

GET MORE INFORMATION

REALTOR® | Lic# CA DRE 01838753






