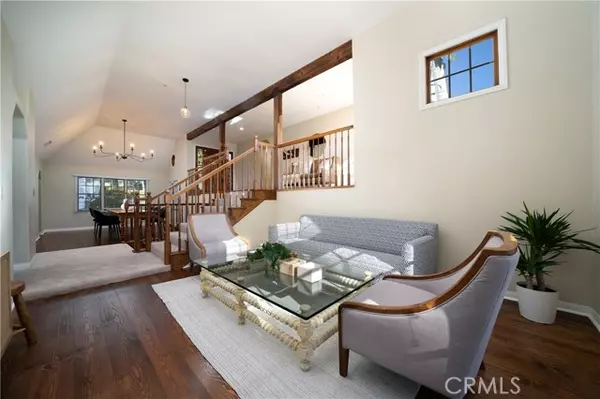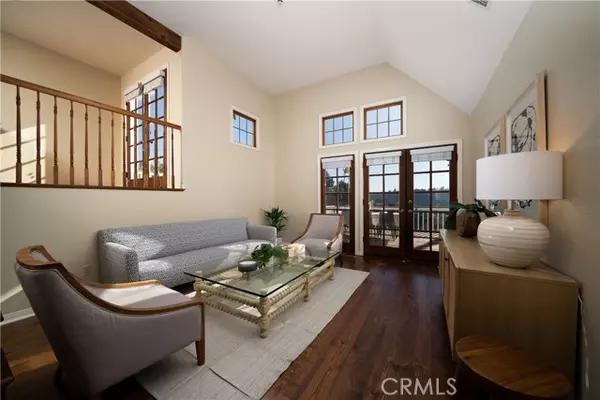
5 Beds
3 Baths
3,776 SqFt
5 Beds
3 Baths
3,776 SqFt
Key Details
Property Type Single Family Home
Sub Type Detached
Listing Status Active
Purchase Type For Sale
Square Footage 3,776 sqft
Price per Sqft $448
MLS Listing ID PW24239580
Style Detached
Bedrooms 5
Full Baths 3
HOA Y/N No
Year Built 1991
Lot Size 1.002 Acres
Acres 1.0018
Property Description
Located in the tranquil hills of LHH, this Cape Cod Estate is a hideaway offers the perfect escape from busy city life. With the sought after South East facing layout, the home provides breathtaking views of Hacienda Golf Club, city lights of LA and OC. Zoned as a duplex, the second house can be used as a guest house, home office, rental, etc. With its own charming outdoor patio area and parking space. Upon entering the residence you are greeted with an abundance of natural light flowing through the homes open layout. Upon entering the family room your eyes are immediately drawn to the impressive wood beamed A-frame ceiling, that is truly an architectural masterpiece. The family room features a charming stone fireplace set as the rooms focal point, ample windows, and French doors that lead to the homes sizable back deck. A gourmet kitchen with an island and vegetable sink, top of the line commercial appliances, and a walk-in pantry. The formal dining room boasts 12ft ceilings and is the ideal space to host the largest of dinner parties. Upstairs are 2 guest bedrooms, one with a private balcony, and a full guest bath. Downstairs you will find the gorgeous Primary bedroom en-suit featuring a cozy stone fireplace, bathroom, walk in closet and French doors leading to the private back patio. The laundry room and additional bedroom are also located on this level. Plenty of parking,3 car garage, and a private location surrounded by nature, fruit trees and additional features that make this property special
Location
State CA
County Los Angeles
Area Oc - La Habra (90631)
Zoning LHRA1*
Interior
Interior Features 2 Staircases, Balcony, Beamed Ceilings, Living Room Balcony, Living Room Deck Attached, Pantry, Recessed Lighting, Tile Counters, Two Story Ceilings
Cooling Central Forced Air
Flooring Carpet, Tile, Wood, Other/Remarks, Bamboo
Fireplaces Type FP in Family Room
Equipment Dishwasher, Disposal, Dryer, Microwave, Refrigerator, Washer, 6 Burner Stove, Gas Range
Appliance Dishwasher, Disposal, Dryer, Microwave, Refrigerator, Washer, 6 Burner Stove, Gas Range
Laundry Laundry Room, Other/Remarks, Inside
Exterior
Garage Direct Garage Access, Garage, Garage - Two Door, Garage Door Opener
Garage Spaces 3.0
Fence Partial
Community Features Horse Trails
Complex Features Horse Trails
Utilities Available Cable Available, Electricity Connected, Natural Gas Connected, See Remarks, Water Connected
View Golf Course, Mountains/Hills, Valley/Canyon, Other/Remarks, City Lights
Total Parking Spaces 3
Building
Lot Description Easement Access, Landscaped
Story 3
Sewer Conventional Septic
Water Public
Architectural Style Cape Cod
Level or Stories Split Level
Others
Monthly Total Fees $118
Miscellaneous Rural,Horse Property Unimproved
Acceptable Financing Cash To New Loan
Listing Terms Cash To New Loan
Special Listing Condition Standard

GET MORE INFORMATION

REALTOR® | Lic# CA DRE 01838753





