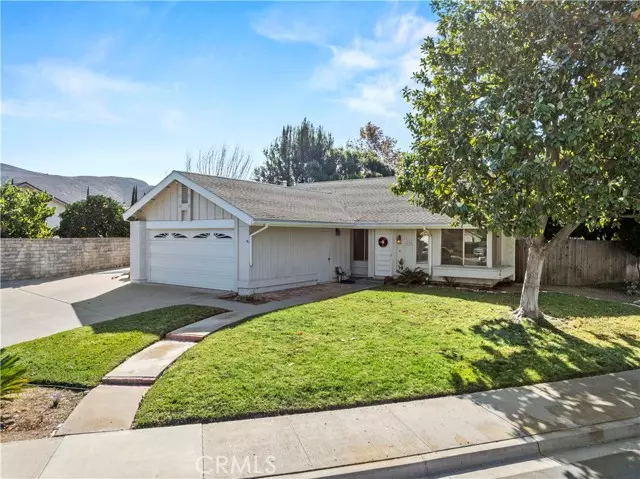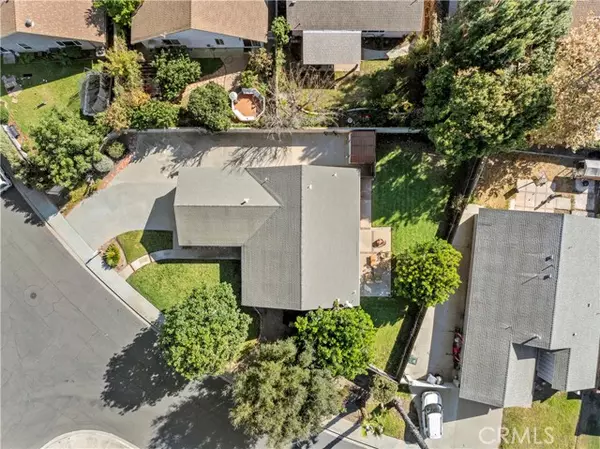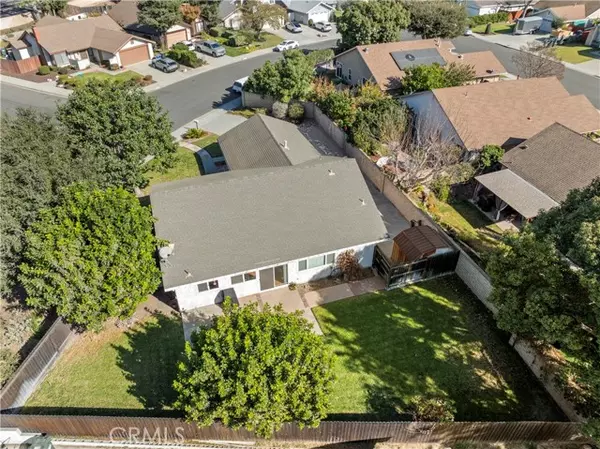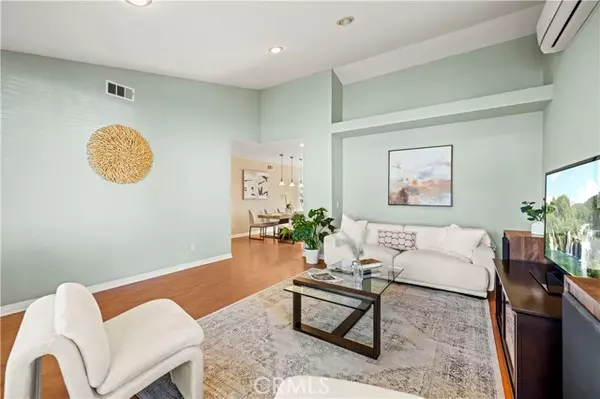
3 Beds
2 Baths
1,292 SqFt
3 Beds
2 Baths
1,292 SqFt
Key Details
Property Type Single Family Home
Sub Type Detached
Listing Status Contingent
Purchase Type For Sale
Square Footage 1,292 sqft
Price per Sqft $665
MLS Listing ID SR24235367
Style Detached
Bedrooms 3
Full Baths 2
Construction Status Turnkey
HOA Y/N No
Year Built 1979
Lot Size 6,098 Sqft
Acres 0.14
Property Description
Welcome to this charming Craftsman Ranch-style home, where modern comfort meets classic elegance! Nestled in the heart of Mission Oaks, this single-story residence features three spacious bedrooms and two bathrooms, offering approximately 1,292 square feet of inviting living space. Situated on a generous 6,098 square-foot lot, this property boasts ample parking, including RV access that can accommodate a trailer up to 52 feet long plus full hookups. The lush, beautifully maintained grass is perfect for all your outdoor entertaining needs. Step inside to experience a bright and airy ambiance, highlighted by open living room windows that invite natural light. The generously sized kitchen features stunning quartz countertops and all stainless steel appliances, providing a delightful view of your picturesque backyard. Down the hallway, youll find three spacious bedrooms that offer comfort and privacy. The attached garage provides two parking spaces along with plenty of storage options.This home has so much to offer! Located on a corner lot surrounded by lush grass and trees, youll enjoy the tranquility of the area while being just minutes away from the Camarillo Outlets and stunning beaches. Dont miss the opportunity to make this your dream home in Camarillo! Come and see it for yourself!
Location
State CA
County Ventura
Area Camarillo (93012)
Zoning RPD5U
Interior
Interior Features Bar, Recessed Lighting
Cooling Wall/Window, N/K
Flooring Laminate
Equipment Dishwasher, Dryer, Microwave, Washer, 6 Burner Stove, Gas Oven
Appliance Dishwasher, Dryer, Microwave, Washer, 6 Burner Stove, Gas Oven
Laundry Garage
Exterior
Exterior Feature Stucco, Concrete
Garage Spaces 2.0
Utilities Available Cable Connected, Electricity Connected, Natural Gas Connected, Sewer Connected, Water Connected
View Mountains/Hills
Roof Type Composition
Total Parking Spaces 2
Building
Lot Description Corner Lot, Curbs
Story 1
Lot Size Range 4000-7499 SF
Sewer Public Sewer
Water Public
Architectural Style Craftsman, Craftsman/Bungalow, Ranch
Level or Stories 1 Story
Construction Status Turnkey
Others
Miscellaneous Storm Drains,Urban
Acceptable Financing Cash, Conventional, FHA, VA
Listing Terms Cash, Conventional, FHA, VA
Special Listing Condition Standard

GET MORE INFORMATION

REALTOR® | Lic# CA DRE 01838753






