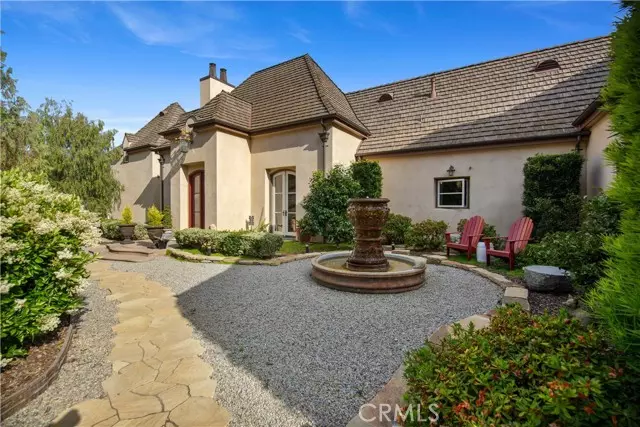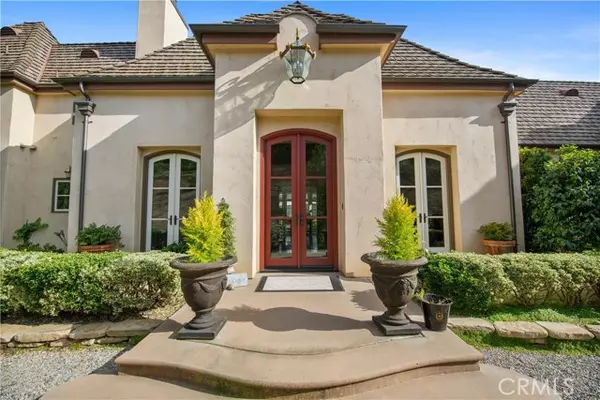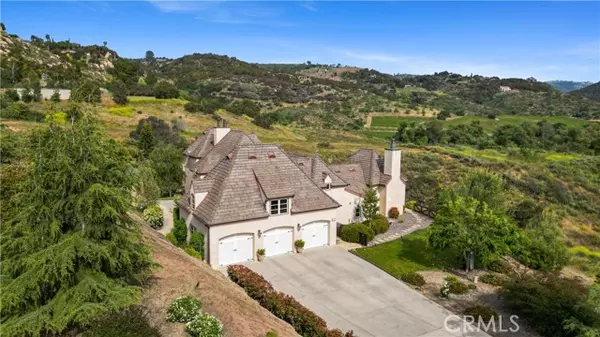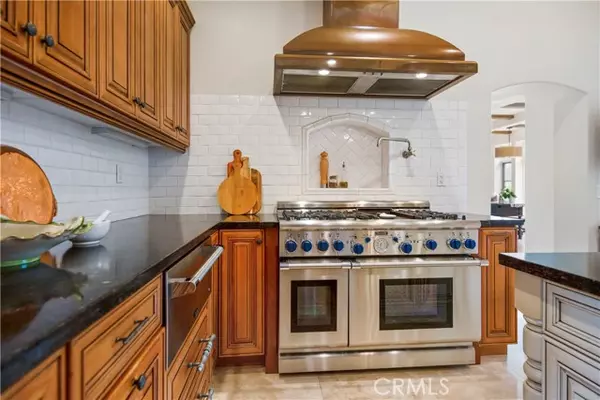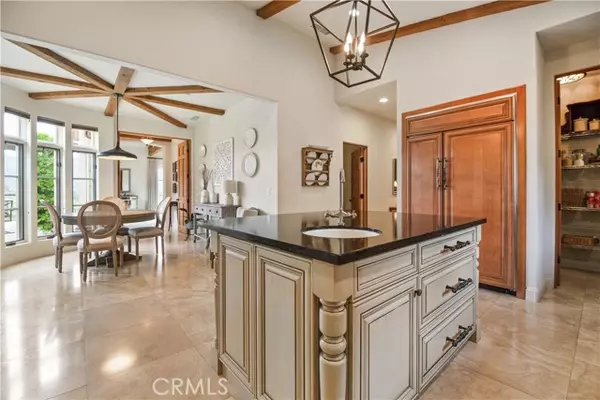
4 Beds
4 Baths
4,100 SqFt
4 Beds
4 Baths
4,100 SqFt
Key Details
Property Type Single Family Home
Sub Type Detached
Listing Status Active
Purchase Type For Sale
Square Footage 4,100 sqft
Price per Sqft $487
Subdivision Bonsall
MLS Listing ID OC24233229
Style Detached
Bedrooms 4
Full Baths 3
Half Baths 1
Construction Status Turnkey,Updated/Remodeled
HOA Y/N No
Year Built 2006
Lot Size 3.860 Acres
Acres 3.86
Property Description
Introducing this ONE-OF-A-KIND custom home with panoramic views overlooking a lush wine vineyard, Bonsall valley and the iconic Moody Creek Farm. This home is perfectly located at the very end of a private country road making this property ultra private. Architecture galore, this home is gorgeous offering light & bright vibes, tall ceilings with open floor plan and was designed by the world-renowned architect Jack Arnold. The main floor master bedroom is only steps from the kitchen and has two walk-out options to the view patio. The master bathroom has an oversized walk-in tile shower along with a soaking tub for two! The kitchen has premium appliances, island with bar seating, farm sink, walk-in pantry, built-in refrigerator and many other custom features to explore. Laundry room is near the master bedroom and on the main floor. 1st guest room is on the southwest side of the home with its own retreat west wing. 2nd guest room is on the northeast side above the garage east wing. This room is currently being used as a media room/movie room. This room is a private retreat as well with its own bathroom. The 3rd guest room is below the west wing. Located near the living room and is currently being used as an office. This room has 2 walkouts to the back yard and view patio. The dining room is centrally located and opens to the open formal office and living room. This open floor plan makes this home perfect for family gatherings and large parties. The living room area is like entering into a luxury hotel resort. Equestrian enthusiasts, this property is for you because its zoned for horses, has nearly 4 acres, land has many options for barns and turnouts etc. The neighboring properties are part of the highly desirable equestrian neighborhood of Saratoga Estates of Bonsall. If you desire a pool this home also has many options for an infinity pool or the pool of your dreams. 3-car garage is huge with a long driveway. There are many options as well to park your RV, horse trailer and/or recreational vehicles.
Location
State CA
County San Diego
Community Bonsall
Area Bonsall (92003)
Zoning A70
Interior
Interior Features 2 Staircases, Pantry
Cooling Central Forced Air
Flooring Carpet, Tile, Wood
Fireplaces Type FP in Living Room
Equipment Microwave, Gas Range
Appliance Microwave, Gas Range
Laundry Inside
Exterior
Parking Features Direct Garage Access, Garage, Garage - Three Door
Garage Spaces 3.0
Fence Partial
Utilities Available Electricity Connected, Propane
View Mountains/Hills, Panoramic, Valley/Canyon, Pasture, Pond, Meadow, Vineyard
Total Parking Spaces 3
Building
Lot Description Cul-De-Sac, Landscaped
Story 2
Water Public
Architectural Style Custom Built
Level or Stories 2 Story
Construction Status Turnkey,Updated/Remodeled
Schools
Elementary Schools Bonsal Unified
Middle Schools Bonsal Unified
High Schools Bonsall Unified
Others
Monthly Total Fees $56
Miscellaneous Horse Allowed,Horse Facilities,Rural,Horse Property Unimproved
Acceptable Financing Cash, Conventional, Exchange, Cash To New Loan, Submit
Listing Terms Cash, Conventional, Exchange, Cash To New Loan, Submit
Special Listing Condition Standard

GET MORE INFORMATION

REALTOR® | Lic# CA DRE 01838753

