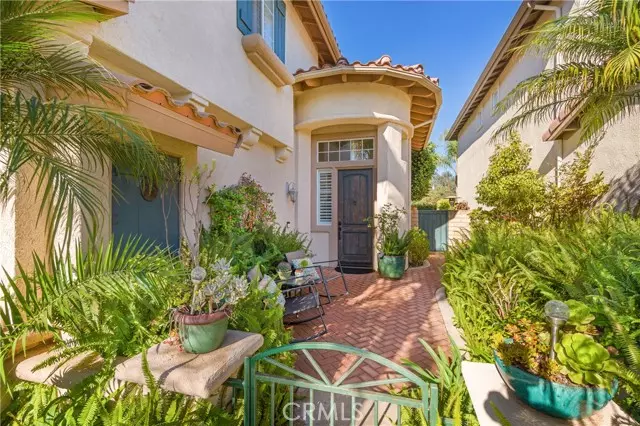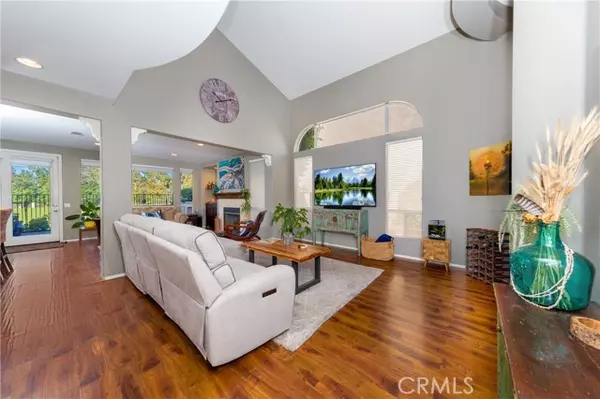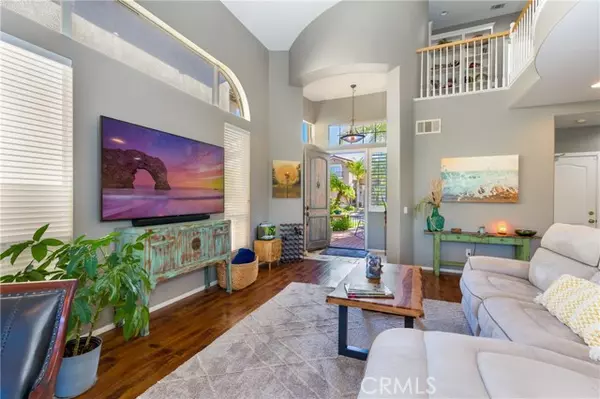
3 Beds
3 Baths
2,036 SqFt
3 Beds
3 Baths
2,036 SqFt
Key Details
Property Type Single Family Home
Sub Type Detached
Listing Status Pending
Purchase Type For Sale
Square Footage 2,036 sqft
Price per Sqft $503
MLS Listing ID SR24217507
Style Detached
Bedrooms 3
Full Baths 2
Half Baths 1
Construction Status Turnkey
HOA Fees $220/mo
HOA Y/N Yes
Year Built 2000
Lot Size 2,036 Sqft
Acres 0.0467
Property Description
Beautiful, move-in ready home located on the 10th fairway, in the gated, golf course community of The Fairways at Sterling Hills. This exceptional 3 bedroom, 2 1/2 bath Pebble Beach model, features high ceilings with large windows, providing an abundance of natural lighting. The well appointed kitchen with 5 burner cooktop, dual oven, built-in refrigerator and breakfast nook opens to the large great-room with gas fireplace and expansive views of the golf course. Completing the downstairs are a guest bathroom and direct access to the 2 car garage with workbench and built-in storage cabinets. Located upstairs are a loft area, three bedrooms, two full bathrooms as well as a conveniently located laundry room. The primary bedroom and en-suite bath boasts a separate walk-in shower and tub, private water closet, dual sink vanity, and walk-in closet with custom organizer. A sliding glass door leads to the balcony, providing a peaceful retreat overlooking the golf course. The serene back patio with built-in barbecue is the perfect setting to relax or entertain while enjoying evening sunsets. Perspective buyers will appreciate the many amenities that come with ownership in the Fairways community. Included are a community pool and spa, clubhouse, playground, tennis and pickle ball court as well as a community RV storage lot. Truly a wonderful home in an amazing location. Dont miss this rare opportunity to make it yours.
Location
State CA
County Ventura
Area Camarillo (93010)
Interior
Interior Features Copper Plumbing Full, Recessed Lighting, Tile Counters
Heating Natural Gas
Cooling Central Forced Air
Flooring Carpet, Tile, Wood
Fireplaces Type FP in Family Room, Gas
Equipment Dishwasher, Disposal, Dryer, Microwave, Refrigerator, Trash Compactor, Washer, Water Softener, Gas Stove, Water Purifier
Appliance Dishwasher, Disposal, Dryer, Microwave, Refrigerator, Trash Compactor, Washer, Water Softener, Gas Stove, Water Purifier
Laundry Laundry Room
Exterior
Exterior Feature Stucco
Parking Features Direct Garage Access, Garage - Two Door
Garage Spaces 2.0
Fence Excellent Condition, Wrought Iron
Pool Below Ground, Community/Common
Utilities Available Cable Available, Electricity Connected, Natural Gas Connected, Phone Available, Underground Utilities, Sewer Connected, Water Connected
View Golf Course
Roof Type Tile/Clay
Total Parking Spaces 2
Building
Story 2
Lot Size Range 1-3999 SF
Sewer Public Sewer
Water Public
Architectural Style Mediterranean/Spanish
Level or Stories 2 Story
Construction Status Turnkey
Others
Monthly Total Fees $220
Acceptable Financing Cash, Conventional
Listing Terms Cash, Conventional
Special Listing Condition Standard

GET MORE INFORMATION

REALTOR® | Lic# CA DRE 01838753






