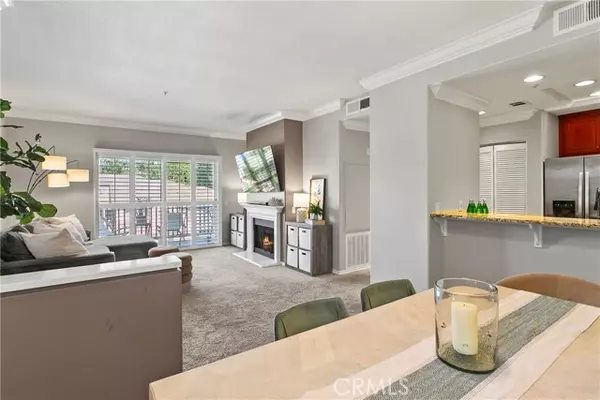
1 Bed
1 Bath
840 SqFt
1 Bed
1 Bath
840 SqFt
Key Details
Property Type Condo
Listing Status Contingent
Purchase Type For Sale
Square Footage 840 sqft
Price per Sqft $684
MLS Listing ID PW24222614
Style All Other Attached
Bedrooms 1
Full Baths 1
HOA Fees $400/mo
HOA Y/N Yes
Year Built 1992
Lot Size 840 Sqft
Acres 0.0193
Property Description
Welcome to this stunning Tustin Ranch beauty nestled in the highly sought-after Rancho Veracruz community, right in the heart of the Tustin Ranch Golf Course! This upper-level condo offers a bright, open layout with abundant natural light. Relax in the cozy living room by the fireplace or step out onto the charming balconyperfect for a quiet morning coffee or evening unwind in your own private sitting area. The spacious dining area and breakfast bar provide great flow for dining and entertaining, while the bright primary bedroom offers a peaceful retreat. This private end-unit condo is located within the acclaimed Tustin Unified School District, offering access to Ladera Elementary, Pioneer Middle School, and Arnold O. Beckman High School. Loaded with resort-style amenitieslush grassy areas, sparkling pools, soothing spas, a clubhouse, and a fully-equipped exercise centeryoull find everything you need right at home. Perfectly located just minutes from the Tustin Marketplace and steps from the golf course, this is a place where comfort meets convenience in one of Tustin Ranchs most desirable areas. Dont miss the chance to experience this wonderful condo and vibrant community!
Location
State CA
County Orange
Area Oc - Tustin (92782)
Interior
Interior Features Balcony, Granite Counters, Living Room Balcony, Pantry, Recessed Lighting
Cooling Central Forced Air
Flooring Carpet, Tile
Fireplaces Type FP in Living Room, Electric
Equipment Dishwasher, Disposal, Microwave, Electric Oven, Electric Range
Appliance Dishwasher, Disposal, Microwave, Electric Oven, Electric Range
Laundry Closet Full Sized, Closet Stacked
Exterior
Exterior Feature Stucco
Garage Assigned
Pool Below Ground, Association, Fenced
Utilities Available Cable Connected, Electricity Connected, Natural Gas Connected, Sewer Connected, Water Connected
View Neighborhood
Roof Type Spanish Tile
Total Parking Spaces 1
Building
Lot Description Sidewalks
Story 3
Lot Size Range 1-3999 SF
Sewer Public Sewer
Water Public
Architectural Style Mediterranean/Spanish
Level or Stories 1 Story
Others
Monthly Total Fees $414
Acceptable Financing Cash, Conventional, Cash To New Loan
Listing Terms Cash, Conventional, Cash To New Loan
Special Listing Condition Standard

GET MORE INFORMATION

REALTOR® | Lic# CA DRE 01838753






