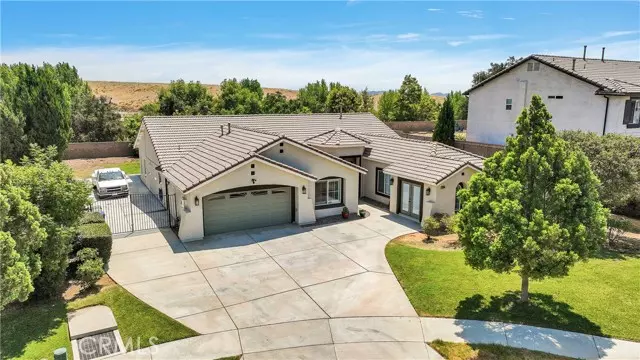
4 Beds
3 Baths
3,012 SqFt
4 Beds
3 Baths
3,012 SqFt
OPEN HOUSE
Sun Nov 17, 12:00pm - 3:00pm
Key Details
Property Type Single Family Home
Sub Type Detached
Listing Status Active
Purchase Type For Sale
Square Footage 3,012 sqft
Price per Sqft $278
MLS Listing ID EV24156124
Style Detached
Bedrooms 4
Full Baths 3
HOA Y/N No
Year Built 2005
Lot Size 0.459 Acres
Acres 0.4593
Property Description
Tranquil, expansive, and rare single-level home in a quiet cul-de-sac in the prestigious Wildwood Country Estates! Huge half acre lot, generous RV and other parking and access, and a bonus separate entry guest suite/casita! Through the foyer, you will view an immense greatroom accommodating multiple options for lounging and dining areas. Here, you will notice the elevated features consistent throughout, including soaring vaulted ceilings, elegant louvred shutters, recessed lighting, and upgraded ceiling fans and fixtures. Voluminous natural light permeates the home through dual pane windows and sliding doors. A distinctive three-sided fireplace provides warmth and a focal point for the living spaces. A greatroom corner kitchen has all the desired modern elements, including contemporary stainless steel appliances, ample counter and cabinet space, warm granite countertops, a walk-in pantry, and a large island with breakfast bar. Down the east hall, you will find a laundry room with sink and multiple storage options, direct access to the finished two-car garage, and a guest bedroom with mountain views as well as a gorgeous, completely renovated full bathroom. At the end of the west wing, enter the private primary suite with direct backyard access, vaulted ceilings, and en suite full bath with separate soaking tub and shower enclosures in addition to his-and-her sinks and spacious walk-in closet. Two additional bedrooms share a convenient jack-and-jill full bath, and beyond the final bedroom is a unique bonus room wired for sound with separate entry, perfect for an office, media room, or guest suite/casita. The private backyard houses multiple alumawood covers, finished storage shed, and opportunities to create, and connects to the expansive driveway with room for multiple cars and toys as well as your biggest RV. Solar for energy efficiency. Easy access to freeway yet peaceful with no thru traffic. Private cul-de-sac location with no neighbors behind. Wonderful value for a unique home in a terrific neighborhood with opportunities to customize to your dreams!
Location
State CA
County San Bernardino
Area Riv Cty-Yucaipa (92399)
Interior
Interior Features Granite Counters, Pantry, Recessed Lighting
Cooling Central Forced Air
Flooring Carpet, Tile
Fireplaces Type FP in Family Room, Gas, Gas Starter
Equipment Dishwasher, Disposal, Microwave, Gas Oven, Gas Range
Appliance Dishwasher, Disposal, Microwave, Gas Oven, Gas Range
Laundry Laundry Room, Inside
Exterior
Garage Garage
Garage Spaces 2.0
Fence Wrought Iron
View Mountains/Hills, Neighborhood, City Lights
Roof Type Tile/Clay
Total Parking Spaces 2
Building
Lot Description Cul-De-Sac, Curbs, Sidewalks
Story 1
Sewer Public Sewer
Water Private
Architectural Style Contemporary
Level or Stories 1 Story
Others
Monthly Total Fees $435
Miscellaneous Gutters,Storm Drains,Suburban
Acceptable Financing Cash, Conventional, FHA, VA, Cash To New Loan, Submit
Listing Terms Cash, Conventional, FHA, VA, Cash To New Loan, Submit
Special Listing Condition Standard

GET MORE INFORMATION

REALTOR® | Lic# CA DRE 01838753






