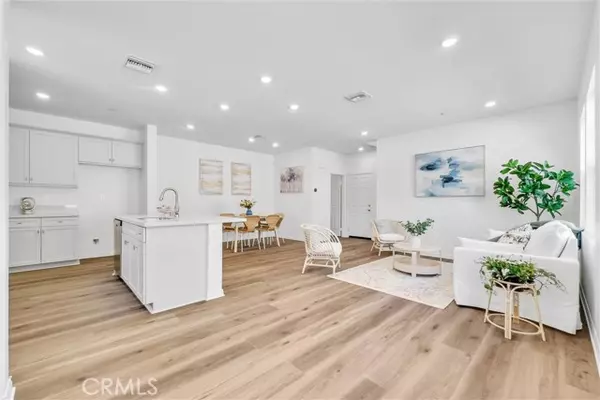
3 Beds
3 Baths
1,652 SqFt
3 Beds
3 Baths
1,652 SqFt
Key Details
Property Type Condo
Listing Status Active
Purchase Type For Sale
Square Footage 1,652 sqft
Price per Sqft $398
MLS Listing ID TR24163523
Style All Other Attached
Bedrooms 3
Full Baths 2
Half Baths 1
HOA Fees $341/mo
HOA Y/N Yes
Year Built 2024
Property Description
Discover this beautiful south-facing corner condo in Ontario's Moonstone community, situated in the best location within the development. Enjoy 9ft ceilings, abundant natural sunlight from side windows, and a stylish kitchen with white cabinets, quartz countertops, and new Whirlpool stainless steel appliances. The downstairs boasts luxury vinyl plank flooring and a powder room for guests. Upstairs, find a primary bedroom, two secondary bedrooms opposite the primary, a laundry room, and a versatile loft that can serve as a home office or hobby room. Eco-friendly features include a tankless water heater, smart thermostat, and double-pane windows. Future community amenities include parks, a pool, a spa, a dog park, and pickleball courts. Close to Costco, 99 Ranch Market, and major freeways I-15, I-10, and 60. This gorgeous home is a rare opportunity and a must-see!
Location
State CA
County San Bernardino
Area Ontario (91761)
Interior
Cooling Central Forced Air, Energy Star
Flooring Linoleum/Vinyl
Equipment Microwave, Solar Panels
Appliance Microwave, Solar Panels
Laundry Laundry Room, Inside
Exterior
Garage Direct Garage Access, Garage
Garage Spaces 2.0
Pool Association
Total Parking Spaces 2
Building
Lot Description Curbs, Sidewalks
Story 2
Sewer Public Sewer
Water Public
Architectural Style Mediterranean/Spanish
Level or Stories 2 Story
Others
Monthly Total Fees $666
Miscellaneous Storm Drains
Acceptable Financing Land Contract
Listing Terms Land Contract
Special Listing Condition Standard

GET MORE INFORMATION

REALTOR® | Lic# CA DRE 01838753






