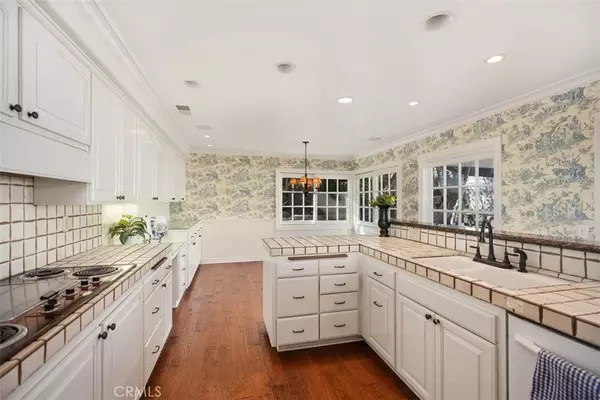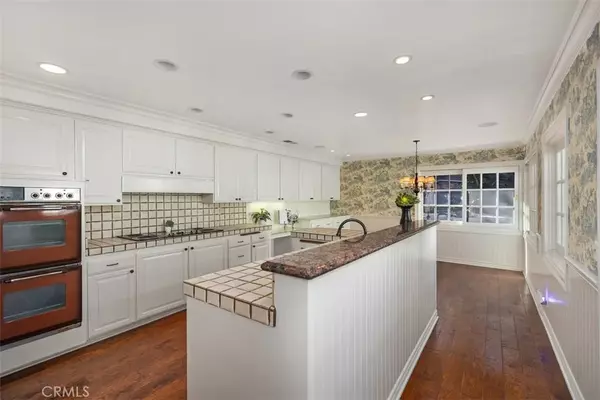$1,500,000
$1,700,000
11.8%For more information regarding the value of a property, please contact us for a free consultation.
6 Beds
3 Baths
2,627 SqFt
SOLD DATE : 04/15/2025
Key Details
Sold Price $1,500,000
Property Type Single Family Home
Sub Type Detached
Listing Status Sold
Purchase Type For Sale
Square Footage 2,627 sqft
Price per Sqft $570
Subdivision Thunderbird West (Tw)
MLS Listing ID OC25011513
Sold Date 04/15/25
Bedrooms 6
Full Baths 3
Year Built 1965
Property Sub-Type Detached
Property Description
Located in the desirable Thunderbird neighborhood, this charming Cape Cod-style home offers a spacious two-story layout with six bedrooms, three full bathrooms, a large living room, a formal dining room, a bonus room, two fireplaces, and a private office, providing ample space for various needs. The large living room features a cozy fireplace andFrench doorsthat lead to the expansive backyard, creating a seamless indoor-outdoor flowperfect for entertaining. The backyard includes a covered patio withmounted heaters, an outdoor BBQ area, an outdoor shower, and fruit-bearing trees.A charming Dutch door leads from the kitchen to the patio, offering easy access to outdoor dining and entertaining. The spacious kitchen boasts a centrally located island, ideal for both cooking and gathering, including an eat-in kitchen. The primary bedroom, conveniently located on the main floor, offers a private ensuite bathroom with a walk-in shower for added convenience and comfort. A downstairs bathroom also includes a tub for added versatility. Upstairs, enjoy scenic mountain views. The Thunderbird neighborhood offers a gracious community park with play equipment, baseball, basketball, and picnic space. Centrally located, this home offers easy access to shopping, dining, and Dana Point's coastal attractions. Its also just minutes away from the ongoing revitalization of Dana Point Harbor, which will feature expanded retail, dining, and marina enhancements. With its fantastic curb appeal, a well-designed layout, and a prime location, this home presents an excellent opportunity to enjoy comfortab
Location
State CA
County Orange
Direction I-5N, Exit 79 ont CA-1, (R) onto Del Obisbo St, (L) onto Stonehill, (R) Ocean Hill Dr, (R) Mesa Vista Dr.
Interior
Interior Features Recessed Lighting
Heating Fireplace
Flooring Carpet, Tile, Wood
Fireplaces Type Bonus Room, FP in Living Room
Fireplace No
Appliance Dishwasher, Microwave, Refrigerator
Exterior
Parking Features Direct Garage Access
Garage Spaces 2.0
Utilities Available Electricity Connected, Sewer Connected, Water Connected
View Y/N Yes
Water Access Desc Public
View Mountains/Hills
Accessibility 2+ Access Exits
Porch Patio
Building
Story 2
Sewer Public Sewer
Water Public
Level or Stories 2
Others
Tax ID 67330301
Special Listing Condition Standard
Read Less Info
Want to know what your home might be worth? Contact us for a FREE valuation!

Our team is ready to help you sell your home for the highest possible price ASAP

Bought with Mike Markovsky True Legacy Homes
GET MORE INFORMATION
REALTOR® | Lic# CA DRE 01838753






