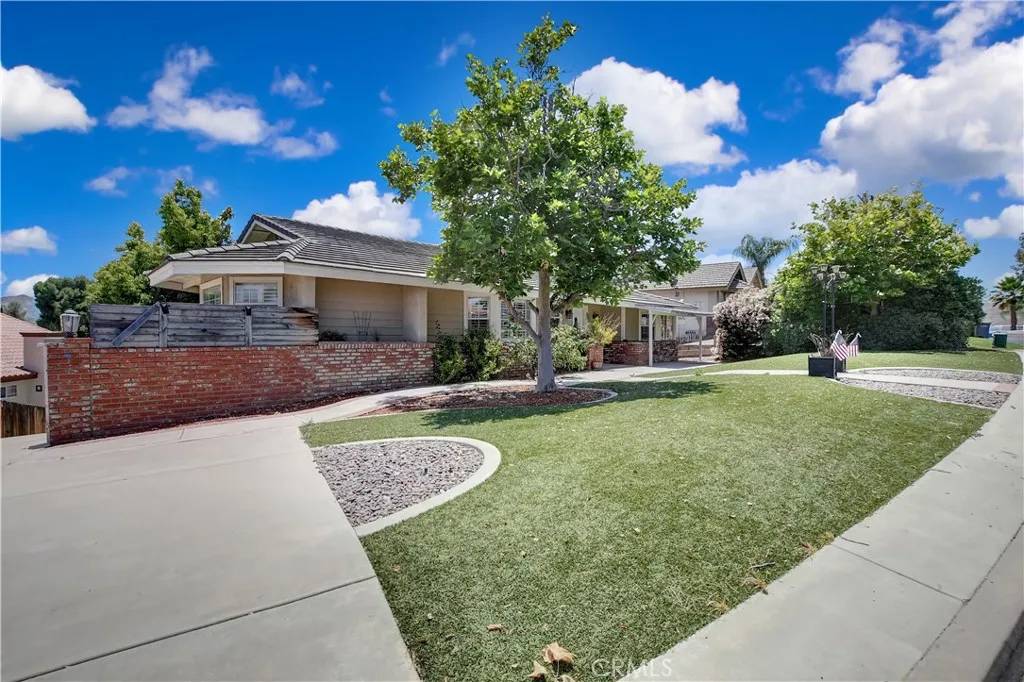$702,000
$689,900
1.8%For more information regarding the value of a property, please contact us for a free consultation.
4 Beds
4.5 Baths
3,380 SqFt
SOLD DATE : 01/15/2025
Key Details
Sold Price $702,000
Property Type Multi-Family
Sub Type Detached
Listing Status Sold
Purchase Type For Sale
Square Footage 3,380 sqft
Price per Sqft $207
MLS Listing ID TR24104797
Sold Date 01/15/25
Style Traditional
Bedrooms 4
Full Baths 3
Half Baths 1
HOA Fees $345/mo
Year Built 1985
Property Sub-Type Detached
Property Description
This Stunning 1985 built 4 bedroom 3.5 bathroom home is nestled on 9583 sqft lot in the gated community of Canyon Lake with lush green grass, rock landscaping, vibrant rose bushes, and mature trees enhanced by charming bay windows and stylish brick accents with a spacious garage with RV roll-up door. The inviting open floor plan features elegant wood flooring, crown molding, and beamed ceilings. The living room, with its beautiful wood-burning fireplace, media niche, and built-in cabinets, is perfect for relaxing or entertaining with a wet bar complete with a wine fridge, all illuminated by recessed lighting. A large room, versatile enough to serve as an additional sitting room, office, or den, is conveniently located just off the living room with a seamless connection to the primary suite. The kitchen and dining area is complete with granite countertops, a tile backsplash, and abundant counter space, are ideal for culinary adventures. Stainless steel appliances include a microwave, dishwasher, double oven, and electric cooktop. The kitchen island, with an additional sink, is perfect for meal prep. The dining area features crown molding, bay windows, and a sitting nook with shutters that allow abundant natural light to fill the space. The hallway leads to private bedrooms and bathrooms, offering a seamless layout. The spacious master bedroom offers wood flooring, crown molding, a ceiling fan, and a spacious walk-in closet. The private master bath is a luxurious retreat with a large tiled walk-in shower, dual shower heads, a separate soaking tub, and a single sink vanity. Th
Location
State CA
County Riverside
Zoning R1
Direction I-15 N, exit Railroad Canyon Rd toward Diamond Dr, left onto Grape St, right onto Railroad Canyon Rd, left onto Canyon Lake Dr S, left onto Vacation Dr, left onto Longhorn Dr, left onto Tumbleweed Dr, Destination will be on the right
Interior
Interior Features Dry Bar, Granite Counters, Pantry, Recessed Lighting, Wet Bar, Unfurnished
Heating Forced Air Unit
Cooling Central Forced Air, Electric
Flooring Wood
Fireplaces Type FP in Family Room, Gas, Gas Starter
Fireplace No
Appliance Dishwasher, Disposal, Microwave, Double Oven, Electric Range, Water Line to Refr
Laundry Electric, Gas, Washer Hookup
Exterior
Parking Features Garage, Garage - Two Door, Garage Door Opener
Garage Spaces 3.0
Fence Fair Condition, Chain Link, Wood
Pool Below Ground, Association, Heated
Utilities Available Cable Available, Cable Connected, Electricity Available, Electricity Connected, Phone Available, Phone Connected, Sewer Available, Underground Utilities, Water Available, Natural Gas Not Available, Sewer Connected, Water Connected
Amenities Available Billiard Room, Bocce Ball Court, Call for Rules, Controlled Access, Dock, Guard, Gym/Ex Room, Outdoor Cooking Area, Paddle Tennis, Picnic Area, Playground, Sport Court, Barbecue, Horse Trails, Pool, Security
View Y/N Yes
Water Access Desc Public
View Mountains/Hills, Neighborhood
Roof Type Tile/Clay
Accessibility 2+ Access Exits, Doors - Swing In, 32 Inch+ Wide Doors
Porch Slab, Concrete, Patio, Patio Open
Building
Story 1
Sewer Public Sewer
Water Public
Level or Stories 1
Others
HOA Name Canyon Lake Properties
Special Listing Condition Standard
Read Less Info
Want to know what your home might be worth? Contact us for a FREE valuation!

Our team is ready to help you sell your home for the highest possible price ASAP

Bought with Dawn Corn Re/Max Diamond Prestige
GET MORE INFORMATION
REALTOR® | Lic# CA DRE 01838753






