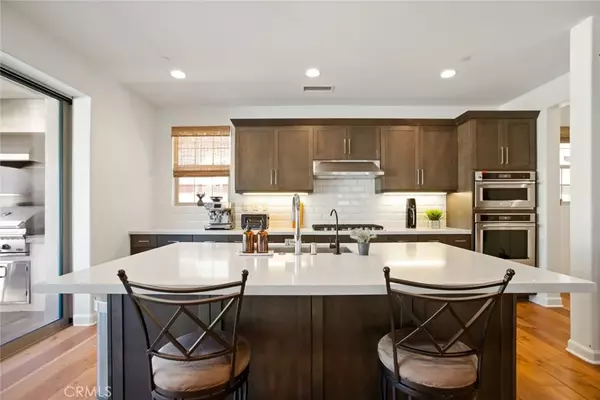REQUEST A TOUR If you would like to see this home without being there in person, select the "Virtual Tour" option and your agent will contact you to discuss available opportunities.
In-PersonVirtual Tour

$ 5,995
4 Beds
3 Baths
2,657 SqFt
$ 5,995
4 Beds
3 Baths
2,657 SqFt
Key Details
Property Type Single Family Home
Sub Type Detached
Listing Status Active
Purchase Type For Rent
Square Footage 2,657 sqft
MLS Listing ID OC25232842
Bedrooms 4
Full Baths 3
Property Sub-Type Detached
Property Description
Step into sophistication with this highly upgraded, turnkey home situated on a larger, private premium lot within the coveted Greenwood Legacy community. PAID-OFF 6.72 kW Solar Electric System (save $100's every month). Designed for seamless living, the spacious open-concept first floor features an essential Downstairs Bedroom and Full Bath, perfect for guests or multi-generational living. The gourmet kitchen is an entertainer's dream, showcasing sleek quartz countertops with a designer backsplash, premium cabinetry with upgraded hardware, and a built-in KitchenAid refrigerator. The space is dramatically opened via large pocket doors that flow directly into the extended outdoor kitchen and living area. Enjoy unmatched privacy in the modern backyard, which does not face any other homes, and features a DCS barbecue with stainless steel hood, an expansive patio, built-in seating bench, and a contemporary fire pit. The home boasts superior designer finishes throughout, including a beautiful wood-railing staircase, upgraded tile, and large plank wood flooring across the great room, kitchen, upstairs bonus room, and primary bedroom. Additional highlights include a private courtyard entry, shutters and blinds, and extensive low-maintenance landscaping. Residents enjoy exclusive access to the Legacy Club amenities, featuring a resort-style pool, spa, BBQs, parks, and sports courts (including brand new PICKLEBALL COURTS!). This exceptional location offers swift access to The District, John Wayne Airport, and major freeways (5, 405, 55, 261), and is assigned to Heritage Elementary an
Location
State CA
County Orange
Zoning Assessor
Direction From Tustin Ranch Rd, Moffet Dr, Rt on Windfrow Rd, Rt on Windwalker Way
Interior
Cooling Central Forced Air
Flooring Carpet, Stone, Wood
Fireplaces Type Patio/Outdoors
Fireplace No
Appliance Dishwasher, Microwave, Refrigerator
Exterior
Garage Spaces 2.0
View Y/N No
Roof Type Tile/Clay
Porch Covered
Total Parking Spaces 2
Building
Story 2
Level or Stories 2
Others
Tax ID 43044118

Listed by John Babai Arc Realty
GET MORE INFORMATION

Roy Wannamaker
REALTOR® | Lic# CA DRE 01838753






