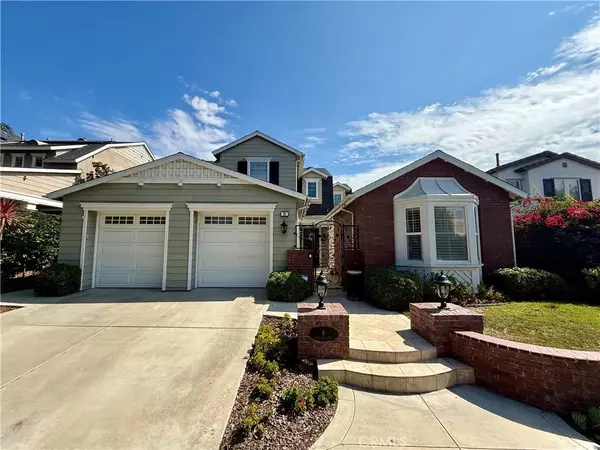REQUEST A TOUR If you would like to see this home without being there in person, select the "Virtual Tour" option and your agent will contact you to discuss available opportunities.
In-PersonVirtual Tour

$ 6,500
4 Beds
2.5 Baths
3,000 SqFt
$ 6,500
4 Beds
2.5 Baths
3,000 SqFt
Key Details
Property Type Single Family Home
Sub Type Detached
Listing Status Active
Purchase Type For Rent
Square Footage 3,000 sqft
Subdivision Lexington (Lex)
MLS Listing ID OC25226481
Bedrooms 4
Full Baths 2
Half Baths 1
Property Sub-Type Detached
Property Description
Light, bright, and thoughtfully designed, this charming home offers 4 bedrooms including a private front Casita, 3 bathrooms, and a 3-car tandem garage. The welcoming entry opens to elegant formal spaces with wainscoting, crown molding, and a crystal chandelier dining room. A comfortable great room features built-ins and a stone-surround fireplace, flowing to the spacious kitchen with a large center island, granite counters, stainless appliances, double ovens, and generous cabinet/storage space. Downstairs, the serene main-floor primary suite includes shutters, a large soaking tub, separate shower, dual vanities, and a walk-in closet. Secondary bedrooms are well-sized, and theres an additional retreat/loft perfect for media or study. The detached Casita at the front courtyard is ideal for a home office or guest space (separate entrance). Enjoy a large, private backyard designed for outdoor livingstacked-stone fireplace, multiple seating and dining areas, lush hedges, palm trees, and easy-care turf. Additional highlights include travertine and wide-plank flooring, recessed lighting, plantation shutters, indoor laundry, and ample storage. Located in the heart of Ladera Ranch with access to resort-style amenitiespools, parks, clubhouses, trails, sports courts, and community eventsplus convenient nearby shopping, dining, and award-winning schools. A beautiful home with exceptional indoor/outdoor living and flexible spaces to fit a variety of needs.
Location
State CA
County Orange
Zoning Assessor
Direction Roanoke Dr / Vineyard
Interior
Heating Forced Air Unit
Cooling Central Forced Air
Flooring Linoleum/Vinyl, Stone
Fireplaces Type FP in Living Room, Patio/Outdoors
Fireplace No
Exterior
Garage Spaces 3.0
Pool Community/Common
Utilities Available Sewer Connected
View Y/N No
Building
Story 2
Level or Stories 2
Others
Tax ID 75967104

Listed by Brett Smith Notch Luxury Properties
GET MORE INFORMATION

Roy Wannamaker
REALTOR® | Lic# CA DRE 01838753






