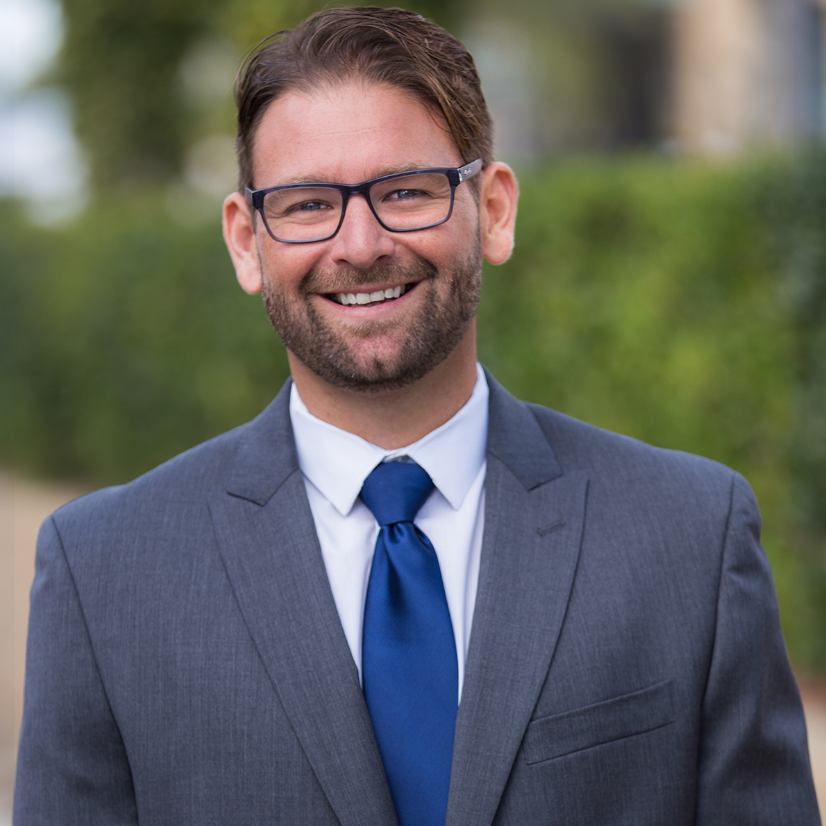REQUEST A TOUR If you would like to see this home without being there in person, select the "Virtual Tour" option and your agent will contact you to discuss available opportunities.
In-PersonVirtual Tour

$ 605,000
Est. payment | /mo
4 Beds
3 Baths
2,234 SqFt
$ 605,000
Est. payment | /mo
4 Beds
3 Baths
2,234 SqFt
Open House
Sun Sep 28, 11:00am - 2:00pm
Key Details
Property Type Single Family Home
Sub Type Detached
Listing Status Active
Purchase Type For Sale
Square Footage 2,234 sqft
Price per Sqft $270
MLS Listing ID CV25221230
Bedrooms 4
Full Baths 3
Year Built 1990
Lot Size 6,250 Sqft
Property Sub-Type Detached
Property Description
Welcome to this beautiful home in Rolling Hills, where you can enjoy the benefits of no HOA,and a low tax rate. This updated 4-bedroom, 3-bath residence is ideally situated next to prime amenities, providing a lifestyle filled with convenience. Imagine spending your weekends at Yucaipa Regional Park, biking to the community center, or making quick trips to Oak Glen for delicious fresh apple pie, all just minutes from your front door. The home is within walking distance of top-rated schools, including Parkview Middle School and Ridgeview Elementary, making it an ideal location for families.As you step inside, you'll be greeted by a stunning two-story entryway with high ceilings. The interior has been thoughtfully updated with newer floors, carpet, and fresh paint, all completed in 2022. The open and spacious formal living room and dining room combo is perfect for family gatherings. The cozy family room features a gas fireplace and flows seamlessly into a large kitchen equipped with newer appliances installed around 2 years ago and an island, providing ample cooking space for culinary enthusiasts.. Upstairs, the expansive primary suite is a true retreat, boasting dual sinks, a newer walk-in shower, a soaking tub, and a generous walk-in closet. This home also comes with several valuable features, including a two-year-old HVAC system and a roof that was re-papered with a double layer around 2021. Natural light floods the space through a skylight, and plantation shutters, newer lighting, and ceiling fans throughout add to the home's charm. You'll also find an inside laundry room
Location
State CA
County San Bernardino
Direction Live Oak Canyon to Sunnyside Dr
Interior
Cooling Central Forced Air
Fireplaces Type FP in Family Room
Fireplace No
Exterior
Garage Spaces 2.0
View Y/N Yes
Water Access Desc Public
View Mountains/Hills
Building
Story 2
Sewer Public Sewer
Water Public
Level or Stories 2
Others
Tax ID 0303411090000
Special Listing Condition Standard

Listed by Aline Talbot RE/MAX TIME REALTY
GET MORE INFORMATION

Roy Wannamaker
REALTOR® | Lic# CA DRE 01838753






