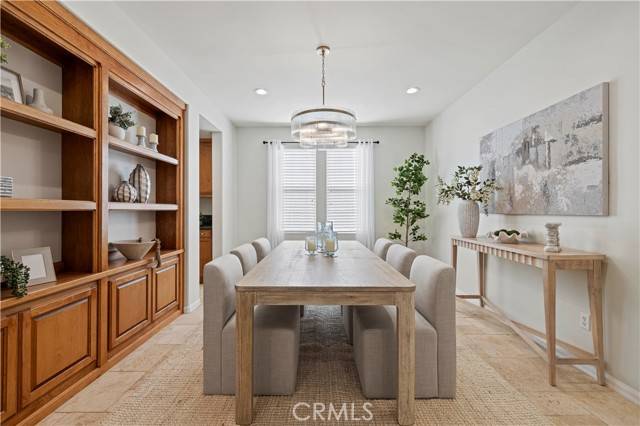5 Beds
3 Baths
2,752 SqFt
5 Beds
3 Baths
2,752 SqFt
OPEN HOUSE
Sat Jun 28, 2:00pm - 4:00pm
Sun Jun 29, 1:00pm - 3:00pm
Key Details
Property Type Single Family Home
Sub Type Detached
Listing Status Active
Purchase Type For Sale
Square Footage 2,752 sqft
Price per Sqft $466
MLS Listing ID SR25137710
Style Detached
Bedrooms 5
Full Baths 3
Construction Status Turnkey
HOA Fees $201/mo
HOA Y/N Yes
Year Built 2003
Lot Size 9,649 Sqft
Acres 0.2215
Property Sub-Type Detached
Property Description
Welcome to luxury living in the prestigious gated Sundance community of Valencia Westridge! This beautifully updated 5-bedroom, 3-bathroom Northeast-facing home is set on a spacious corner lot in a quiet cul-de-sac and offers an ideal floor plan with a full bedroom and bath on the main levelperfect for guests, in-laws, a private office, or home gym. Step inside to find elegant marble travertine and luxury vinyl plank flooring, fresh interior and exterior paint, and a 3-car garage. Enjoy cooking and entertaining in the gourmet kitchen featuring double ovens, or head outside to your private backyard retreat complete with a covered patio, tranquil water feature, built-in BBQ, and newly installed ceiling fans in all bedrooms and the outdoor patio for a fresh, modern touch. Residents of Sundance enjoy resort-style HOA amenities, award-winning schools, and a prime location just minutes from the freeway, shopping, and Valencia Town Center. For golf lovers, The Oaks Club at Valencia is just around the corner. No Mello-Roos and loaded with upgradesthis one checks all the boxes!
Location
State CA
County Los Angeles
Area Stevenson Ranch (91381)
Zoning LCA2
Interior
Interior Features Granite Counters, Recessed Lighting
Cooling Central Forced Air, Dual
Flooring Linoleum/Vinyl, Stone, Tile
Fireplaces Type FP in Family Room
Equipment Dishwasher, Microwave, Refrigerator, Double Oven, Gas Range
Appliance Dishwasher, Microwave, Refrigerator, Double Oven, Gas Range
Laundry Laundry Room, Inside
Exterior
Parking Features Direct Garage Access, Garage
Garage Spaces 3.0
Pool Below Ground, Community/Common, Association
View Neighborhood
Roof Type Tile/Clay
Total Parking Spaces 3
Building
Lot Description Sidewalks, Landscaped
Story 2
Lot Size Range 7500-10889 SF
Sewer Public Sewer
Water Public
Level or Stories 2 Story
Construction Status Turnkey
Others
Monthly Total Fees $336
Miscellaneous Suburban
Acceptable Financing Submit
Listing Terms Submit
Special Listing Condition Standard

GET MORE INFORMATION
REALTOR® | Lic# CA DRE 01838753






