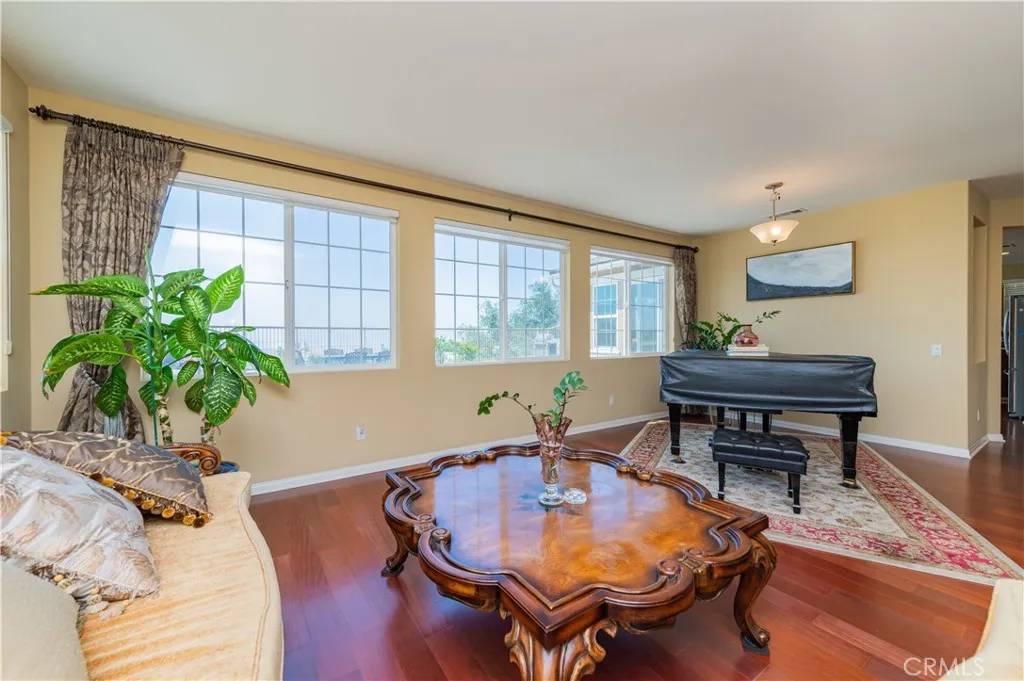4 Beds
4.5 Baths
3,166 SqFt
4 Beds
4.5 Baths
3,166 SqFt
OPEN HOUSE
Sat Jul 05, 7:00am - 9:00am
Sun Jul 06, 7:00am - 9:00pm
Key Details
Property Type Multi-Family
Sub Type Detached
Listing Status Active
Purchase Type For Sale
Square Footage 3,166 sqft
Price per Sqft $394
MLS Listing ID TR25128468
Bedrooms 4
Full Baths 3
Half Baths 1
HOA Fees $202/mo
Year Built 2010
Property Sub-Type Detached
Property Description
Location
State CA
County San Bernardino
Direction daycreek blvd, left on stillwater, right on Indian Ocean.
Interior
Interior Features Granite Counters, Two Story Ceilings
Heating Combination Heating, Forced Air Unit
Cooling Central Forced Air
Flooring Wood
Fireplaces Type FP in Family Room
Fireplace No
Appliance Dishwasher, Disposal, Microwave, Trash Compactor, Convection Oven, Gas Oven, Gas Stove
Exterior
Parking Features Garage, Garage - Three Door
Garage Spaces 3.0
Utilities Available Electricity Connected, Natural Gas Connected, Phone Available, Sewer Connected, Water Connected
Amenities Available Call for Rules, Controlled Access, Security
View Y/N Yes
Water Access Desc Public
View Mountains/Hills, City Lights
Roof Type Tile/Clay
Accessibility 2+ Access Exits
Building
Story 2
Sewer Public Sewer
Water Public
Level or Stories 2
Others
HOA Name rancho etiwanda estate ma
HOA Fee Include Exterior Bldg Maintenance,Security
Tax ID 1087171010000
Special Listing Condition Standard

GET MORE INFORMATION
REALTOR® | Lic# CA DRE 01838753






