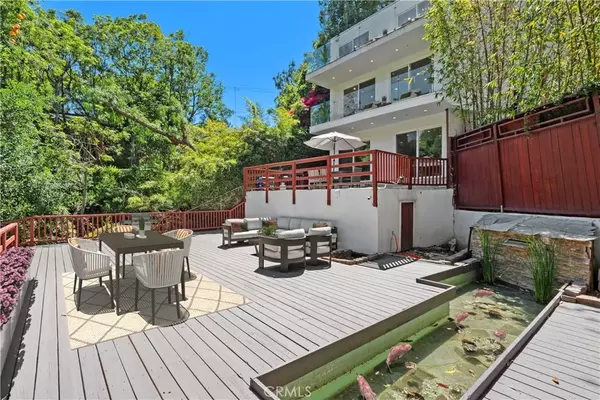3 Beds
4.5 Baths
3,091 SqFt
3 Beds
4.5 Baths
3,091 SqFt
Key Details
Property Type Single Family Home
Sub Type Detached
Listing Status Active
Purchase Type For Sale
Square Footage 3,091 sqft
Price per Sqft $904
MLS Listing ID SR25109439
Style Modern
Bedrooms 3
Full Baths 3
Half Baths 1
Year Built 1961
Property Sub-Type Detached
Property Description
Location
State CA
County Los Angeles
Zoning LARE11
Direction East of Mulholland Dr
Interior
Interior Features Balcony, Granite Counters, Living Room Balcony, Recessed Lighting
Heating Forced Air Unit
Cooling Central Forced Air, Dual
Flooring Wood
Fireplaces Type FP in Family Room
Fireplace No
Appliance Dishwasher, Disposal, Dryer, Microwave, Refrigerator, Washer, Double Oven, Water Line to Refr, Gas Range
Exterior
Parking Features Gated, Direct Garage Access, Garage - Single Door, Garage Door Opener
Garage Spaces 1.0
View Y/N Yes
Water Access Desc Public
View Trees/Woods
Porch Deck, Stone/Tile, Concrete, Patio
Building
Story 2
Sewer Public Sewer
Water Public
Level or Stories 2
Others
Tax ID 5570031026
Special Listing Condition Standard
Virtual Tour https://my.matterport.com/show/?m=hVcqun1bC6s

GET MORE INFORMATION
REALTOR® | Lic# CA DRE 01838753






