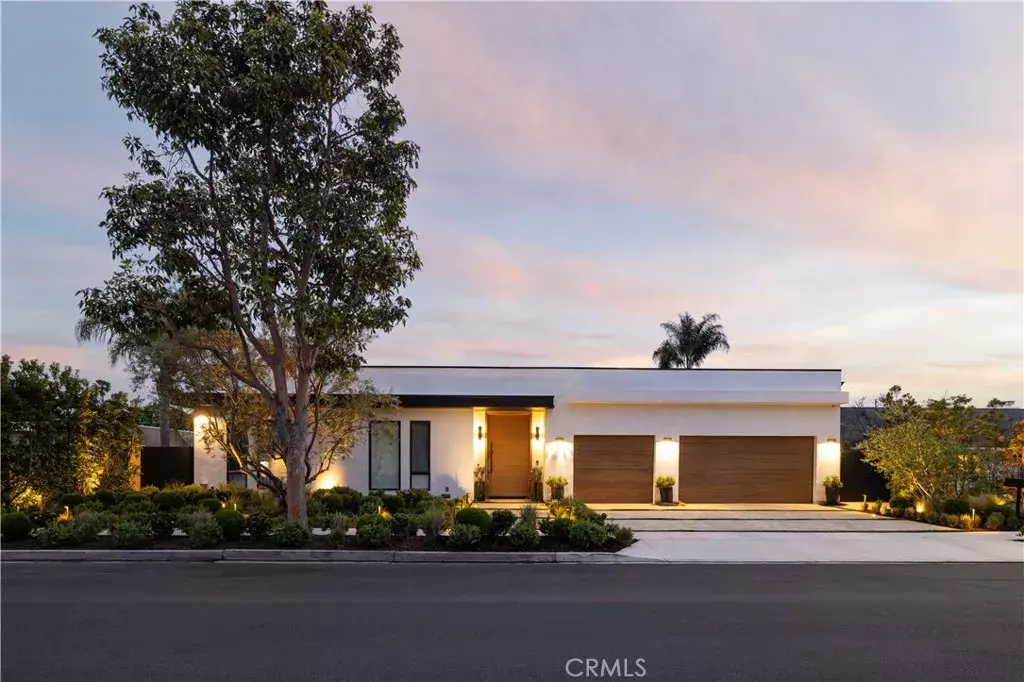REQUEST A TOUR If you would like to see this home without being there in person, select the "Virtual Tour" option and your agent will contact you to discuss available opportunities.
In-PersonVirtual Tour
$ 39,500
4 Beds
5.5 Baths
3,713 SqFt
$ 39,500
4 Beds
5.5 Baths
3,713 SqFt
Key Details
Property Type Single Family Home
Sub Type Detached
Listing Status Active
Purchase Type For Rent
Square Footage 3,713 sqft
Subdivision Harbor Highlands Ii (Hh02)
MLS Listing ID NP25085762
Bedrooms 4
Full Baths 4
Half Baths 1
Property Sub-Type Detached
Property Description
SHORT-TERM SUMMER RENTAL. Sleek modern design meets coastal ease in this approximately 3,713 square foot, single-level showpiece tucked on one of Baycrests most coveted streets. Step inside to a sun-drenched interior where skylights, 11-foot ceilings, and wide-plank white oak floors create an airy, open feel throughout. The great room is anchored by a stunning electric fireplace wall and flows seamlessly into a magazine-worthy kitchen outfitted with rift-cut oak cabinetry, a neolith-topped waterfall island, and high-end appliances including Dacor and a gallery beverage fridge. Just off the living room, a custom built-in bar with beverage drawers and a wine fridge enhances the homes entertainment appeal. Oversized sliding doors disappear to reveal a true backyard retreat complete with pool, spa, water features, outdoor fireplace, built-in BBQ bar, and multiple dining and lounging zones perfect for entertaining or quiet evenings at home. This thoughtfully designed home features four en-suite bedrooms, including a luxurious primary suite with a spa-like bath boasting book-matched porcelain slab walls, dual vanities, frameless glass shower, and separate soaking tub. Further along is a stylish powder room and versatile bonus room with sliding barn doors and built-ins ideal for an office, media room, or playroom. Rounding out the property is an attached three-car garage, lush landscaping, and a quiet, tree-lined location just minutes from top-rated schools, the Back Bay trails, beaches, and Newports best dining and shopping.
Location
State CA
County Orange
Zoning See Remark
Direction Irvine Ave to Highland Dr to Estelle Ln to Anita Ln
Interior
Cooling Central Forced Air
Flooring Wood
Fireplaces Type FP in Living Room, Patio/Outdoors
Fireplace No
Appliance Dishwasher, Microwave, Refrigerator
Exterior
Garage Spaces 3.0
Pool Below Ground, Private
View Y/N No
Building
Story 1
Level or Stories 1
Others
Tax ID 11759504

Listed by Tim Smith Coldwell Banker Realty
GET MORE INFORMATION
Roy Wannamaker
REALTOR® | Lic# CA DRE 01838753






