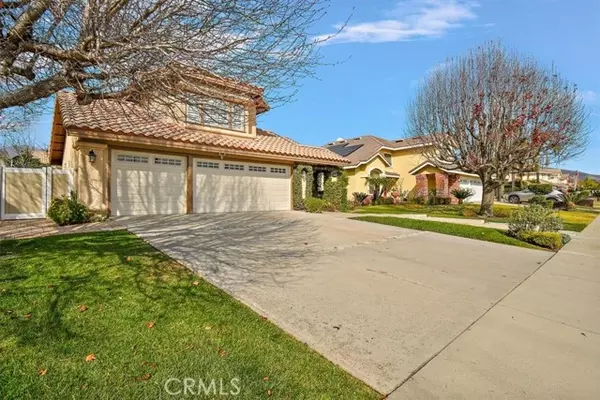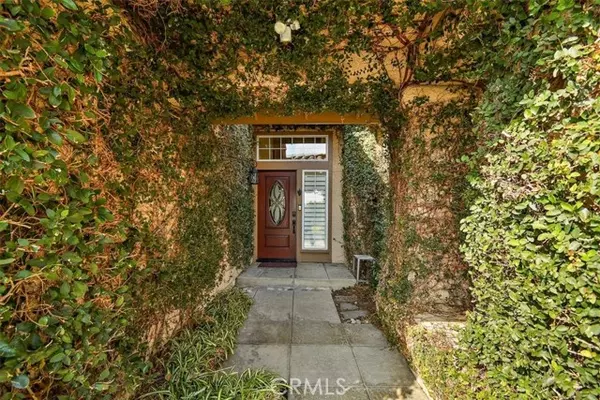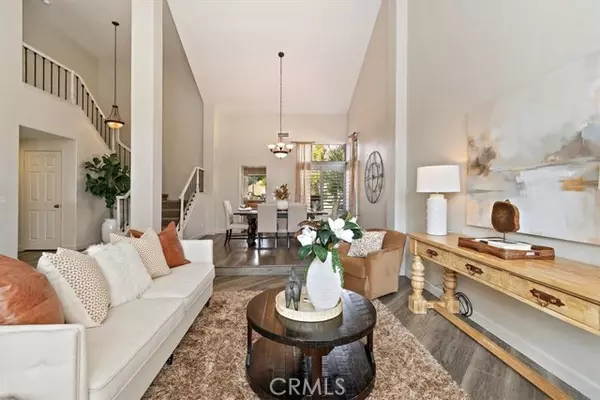4 Beds
3 Baths
2,609 SqFt
4 Beds
3 Baths
2,609 SqFt
OPEN HOUSE
Sun Feb 02, 12:00pm - 3:00pm
Key Details
Property Type Single Family Home
Sub Type Detached
Listing Status Active
Purchase Type For Sale
Square Footage 2,609 sqft
Price per Sqft $440
MLS Listing ID CV25018803
Style Detached
Bedrooms 4
Full Baths 3
Construction Status Turnkey
HOA Y/N No
Year Built 1989
Lot Size 9,800 Sqft
Acres 0.225
Property Description
Welcome to 13984 CRESCENTA WAY in the BRENTWOOD ESTATES community of North Etiwanda. This magnificent home features 4 bedrooms and 3 full baths with 1 bedroom and bath are located on the 1st Floor! You will be impressed immediately upon entering this home with it's vaulted ceilings, upgraded SPC flooring, window shutters, and formal living and dining rooms. Everyone will love the kitchen complete with soft-close cabinet doors & drawers, stainless steel appliances including refrigerator, stove, dual ovens, dishwasher, and microwave. The kitchen flows into the family dining area and family room with warm natural wood-burning fireplace and ample space for your TV console and seating. The bedroom (currently used as an office), full bathroom, and laundry room complete the 1st floor. On the 2nd floor we find the Primary bedroom which is oversize and with vaulted ceilings, window shutters, ceiling fan, and large 2-door reach-closet. The Primary Bathroom has been upgraded with quartz counters, dual sinks, soft-close draws & cabinets, ample lighting, walk-in closet, separate tub and shower. 2 more large bedrooms on 2nd floor with one of them being very oversized! Attention Back Yard enthusiasts, there is so much here: huge solid covered patio, in-ground spa with oversized gas heater, built-in BBQ with direct gas line, blue-tooth speakers, custom-built Aviary, KOI pond, waterfall, garden boxes, and ample outdoor lighting. Newer HVAC and garage ceiling access storage too.
Location
State CA
County San Bernardino
Area Rancho Cucamonga (91739)
Zoning PC
Interior
Interior Features Granite Counters, Recessed Lighting
Cooling Central Forced Air
Flooring Carpet, Laminate, Tile
Fireplaces Type FP in Family Room
Equipment Dishwasher, Disposal
Appliance Dishwasher, Disposal
Laundry Laundry Room, Inside
Exterior
Exterior Feature Stucco
Parking Features Garage - Two Door
Garage Spaces 3.0
Fence Wood
Utilities Available Electricity Connected, Natural Gas Connected, Sewer Connected, Water Connected
View Mountains/Hills
Roof Type Spanish Tile
Total Parking Spaces 3
Building
Lot Description Sidewalks, Landscaped
Story 2
Lot Size Range 7500-10889 SF
Sewer Public Sewer
Water Public
Architectural Style Modern
Level or Stories 2 Story
Construction Status Turnkey
Others
Monthly Total Fees $60
Miscellaneous Gutters,Suburban
Acceptable Financing Submit
Listing Terms Submit
Special Listing Condition Standard

GET MORE INFORMATION
REALTOR® | Lic# CA DRE 01838753






