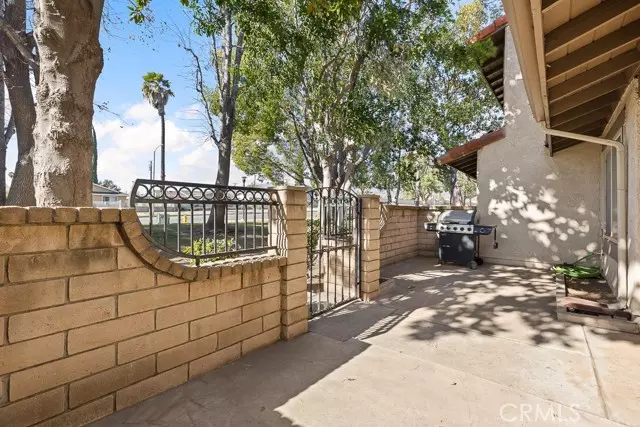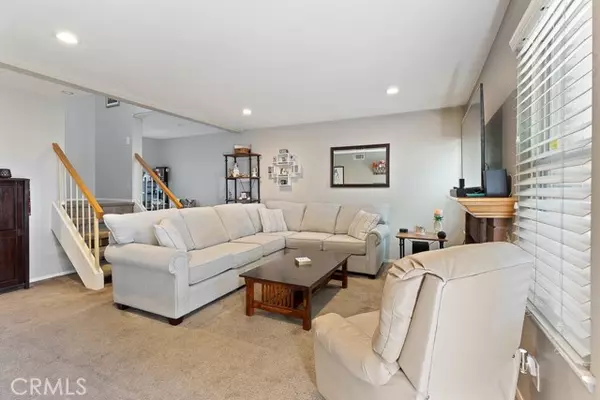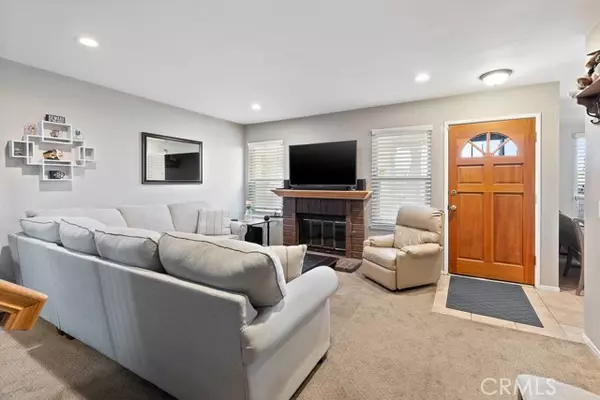2 Beds
3 Baths
1,166 SqFt
2 Beds
3 Baths
1,166 SqFt
OPEN HOUSE
Sat Feb 01, 12:00pm - 3:00pm
Sun Feb 02, 12:00pm - 3:00pm
Key Details
Property Type Townhouse
Sub Type Townhome
Listing Status Active
Purchase Type For Sale
Square Footage 1,166 sqft
Price per Sqft $456
MLS Listing ID CV25017580
Style Townhome
Bedrooms 2
Full Baths 2
Half Baths 1
Construction Status Turnkey
HOA Fees $453/mo
HOA Y/N Yes
Year Built 1983
Lot Size 2,000 Sqft
Acres 0.0459
Property Description
Beautiful Two-Story Townhome in the Highly Sought-After Marlborough Villas Community! This spacious townhome offers 1,166 square feet of comfortable living with two master bedrooms, two and a half bathrooms, an indoor laundry room, and a two-car attached garage. The home features a bright and cozy living room that includes a charming brick fireplace, perfect for relaxing or entertaining. Both master bedrooms are generously sized and offer high-pitched ceilings, mirrored wardrobes, ceiling fans, and private en-suite bathrooms. The kitchen is designed with ample cabinet and counter space, complemented by a sunny breakfast nook. A private gated patio at the front provides a perfect spot to enjoy your morning coffee or relax outdoors. The home also includes a convenient indoor laundry room with extra storage, as well as low-maintenance outdoor spaces in the front and rear. The attached two-car garage and driveway offer plenty of parking and additional storage space. Located in the desirable Marlborough Villas community, residents can enjoy resort-style amenities, including three sparkling pools, two tennis courts, a dog park, a clubhouse, and beautifully maintained shade trees. With its unbeatable location near schools, shopping, dining, parks, and easy freeway access, this home offers incredible value and potential. Dont miss the opportunity to make it your ownschedule your showing today!
Location
State CA
County San Bernardino
Area Rancho Cucamonga (91730)
Interior
Interior Features Granite Counters, Pantry, Recessed Lighting
Cooling Central Forced Air
Flooring Carpet, Tile
Fireplaces Type FP in Living Room
Equipment Dishwasher, Gas Oven, Gas Range
Appliance Dishwasher, Gas Oven, Gas Range
Laundry Laundry Room, Inside
Exterior
Exterior Feature Stucco
Parking Features Garage
Garage Spaces 2.0
Fence Good Condition, Wrought Iron
Pool Below Ground, Association
Utilities Available Electricity Connected, Natural Gas Connected, Sewer Connected, Water Connected
View Mountains/Hills, Trees/Woods
Roof Type Tile/Clay
Total Parking Spaces 4
Building
Lot Description Curbs, Sidewalks, Landscaped
Story 2
Lot Size Range 1-3999 SF
Sewer Public Sewer
Water Public
Architectural Style Contemporary, Traditional
Level or Stories 2 Story
Construction Status Turnkey
Others
Monthly Total Fees $453
Miscellaneous Gutters
Acceptable Financing Cash, Conventional, FHA, VA, Cash To New Loan
Listing Terms Cash, Conventional, FHA, VA, Cash To New Loan
Special Listing Condition Standard

GET MORE INFORMATION
REALTOR® | Lic# CA DRE 01838753






