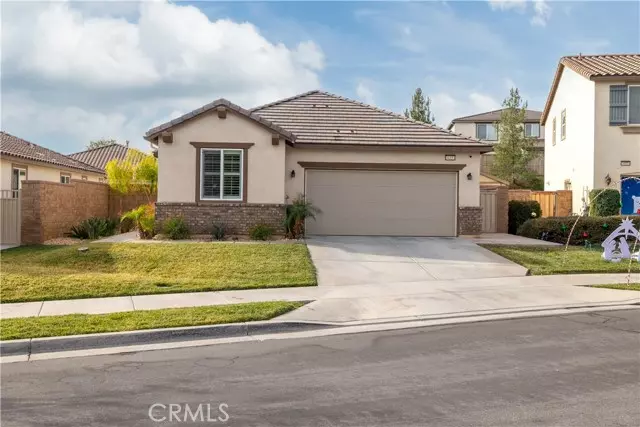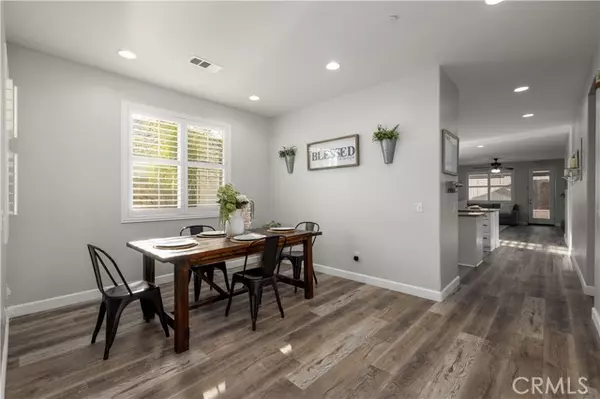3 Beds
2 Baths
1,828 SqFt
3 Beds
2 Baths
1,828 SqFt
Key Details
Property Type Single Family Home
Sub Type Detached
Listing Status Pending
Purchase Type For Sale
Square Footage 1,828 sqft
Price per Sqft $314
MLS Listing ID SW24253880
Style Detached
Bedrooms 3
Full Baths 2
Construction Status Turnkey
HOA Fees $134/mo
HOA Y/N Yes
Year Built 2014
Lot Size 6,534 Sqft
Acres 0.15
Property Description
VA/FHA APPROVED! PAID SOLAR! MOVE IN READY!! This beautiful 3-bedroom plus den, 2-bathroom home offers 1,828 sq ft of living space and is designed with modern luxury and functionality. Located in a peaceful cul-de-sac, this home provides privacy and tranquility, perfect for family living. The open floor plan features soaring 9' ceilings that create a spacious and airy atmosphere. The gourmet kitchen is a true highlight, boasting granite countertops, stainless steel appliances, a double oven, and a 5-burner gas stoveideal for the home chef. Luxury vinyl flooring throughout enhances the homes appeal, combining style with easy maintenance. The entertainers backyard is the perfect space for hosting guests or enjoying quiet outdoor moments. Complete with plenty of room for seating and activities, this area is an extension of the homes living space. Plus, with paid-off solar panels, you can enjoy energy savings and sustainable living. With thoughtful design, premium finishes, and a fantastic location, this home is an exceptional opportunity. Act fast, priced to sell quickly! Don't miss the chance to make it yours!
Location
State CA
County Riverside
Area Riv Cty-Lake Elsinore (92532)
Interior
Interior Features Granite Counters, Pantry, Recessed Lighting
Heating Solar
Cooling Central Forced Air
Flooring Carpet, Laminate, Linoleum/Vinyl
Equipment Dishwasher, Microwave, Solar Panels, Double Oven, Water Line to Refr, Gas Range
Appliance Dishwasher, Microwave, Solar Panels, Double Oven, Water Line to Refr, Gas Range
Laundry Laundry Room, Inside
Exterior
Exterior Feature Stucco
Parking Features Direct Garage Access, Garage, Garage - Two Door
Garage Spaces 2.0
Fence Masonry, Wood
Pool Community/Common
Utilities Available Electricity Connected, Natural Gas Connected, Sewer Connected, Water Connected
View Mountains/Hills, Valley/Canyon
Roof Type Tile/Clay
Total Parking Spaces 4
Building
Lot Description Cul-De-Sac, Curbs, Sidewalks, Landscaped, Sprinklers In Front, Sprinklers In Rear
Story 1
Lot Size Range 4000-7499 SF
Sewer Public Sewer
Water Public
Level or Stories 1 Story
Construction Status Turnkey
Others
Monthly Total Fees $472
Miscellaneous Gutters,Storm Drains,Suburban
Acceptable Financing Cash, Conventional, FHA, VA
Listing Terms Cash, Conventional, FHA, VA
Special Listing Condition Standard

GET MORE INFORMATION
REALTOR® | Lic# CA DRE 01838753






