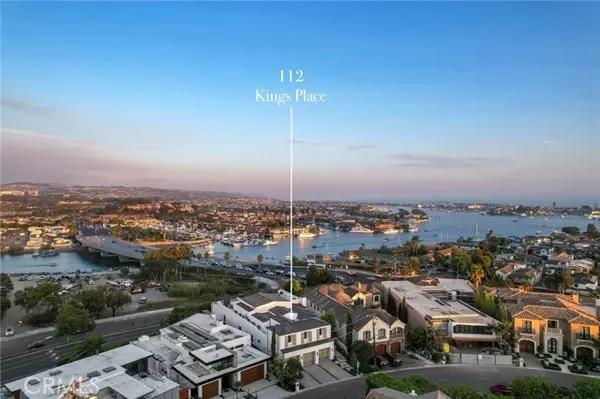
6 Beds
8 Baths
8,339 SqFt
6 Beds
8 Baths
8,339 SqFt
Key Details
Property Type Single Family Home
Sub Type Detached
Listing Status Active
Purchase Type For Sale
Square Footage 8,339 sqft
Price per Sqft $2,338
MLS Listing ID OC24250689
Style Detached
Bedrooms 6
Full Baths 7
Half Baths 1
Construction Status Turnkey,Updated/Remodeled
HOA Y/N No
Year Built 2018
Lot Size 0.396 Acres
Acres 0.396
Property Description
Enter a realm of unmatched luxury and sensual allure with this newly crafted sanctuary, where the timeless grace of Andalusian and Moroccan influences entwine with the sleek sophistication of contemporary design. This architectural jewel is perched to command mesmerizing views of the bay and ocean from every level, offering an exquisite retreat for those who seek the extraordinary. As you step inside, you're greeted by an awe-inspiring entryway, where your eyes are drawn to a breathtaking spiral staircase that ascends through all three levels, a sculptural masterpiece in its own right. Just beyond, exotic and imported Andalusian doors beckon, their intricate designs a gateway to the treasures that lie within. The main level unfolds like a dream, with four opulent bedrooms, a serene office, and a state-of-the-art kitchen with an additional large prep kitchenall opening onto an expansive ocean-view balcony, where the sunsets set the world aflame. Descend to the lower level, a haven of entertainment and revelry, where an expansive wine room encased in glass showcases your collection, and a sophisticated bar invites intimate conversations. A secluded bedroom and bath ensure your guests enjoy the ultimate in privacy and comfort. Outside, a sprawling covered patio overlooks an infinity pool that seems to melt into the horizona paradise for both intimate gatherings and lavish soires. A private staircase leads down to a versatile sports court and a room that awaits your imagination, be it a man cave, game room, or gym. On the third level, ascend to the pinnacle of luxury where panoramic views stretch as far as the eye can see. Here, an expansive terrace whispers of tranquility, with the ocean and bay spread out like a shimmering tapestry before you. A secluded casita, accessible by its own private staircase, offers a perfect retreat for cherished guests or family members. Every inch of this extraordinary residence is adorned with the finest finishes, notably Waterworks fixtures throughout, all while displaying the highest echelon of your technological expectations. This is not just a homeit is a sensual experience, a seductive blend of old-world charm and modern elegance that transcends the ordinary. Welcome to your private paradise, where every moment is infused with the magic of the extraordinary.
Location
State CA
County Orange
Area Oc - Newport Beach (92663)
Interior
Interior Features 2 Staircases, Balcony, Bar, Beamed Ceilings, Living Room Balcony, Living Room Deck Attached, Two Story Ceilings, Wet Bar
Cooling Central Forced Air
Flooring Wood
Fireplaces Type FP in Family Room, FP in Living Room, Patio/Outdoors, Bonus Room, Den, Gas, Great Room
Equipment Dishwasher, Disposal, Refrigerator, 6 Burner Stove, Convection Oven, Freezer
Appliance Dishwasher, Disposal, Refrigerator, 6 Burner Stove, Convection Oven, Freezer
Laundry Laundry Room, Inside
Exterior
Exterior Feature Stucco
Parking Features Direct Garage Access, Garage, Garage - Three Door
Garage Spaces 3.0
Fence New Condition, Privacy
Pool Below Ground, Private, See Remarks
Utilities Available Electricity Connected, Natural Gas Connected, Sewer Connected, Water Connected
View Bay, Ocean, Panoramic, Back Bay, Catalina, Coastline, Harbor, City Lights
Roof Type Other/Remarks
Total Parking Spaces 3
Building
Lot Description Landscaped
Story 3
Sewer Public Sewer
Water Public
Architectural Style Contemporary, Custom Built, See Remarks
Level or Stories 3 Story
Construction Status Turnkey,Updated/Remodeled
Others
Miscellaneous Storm Drains
Acceptable Financing Cash, Cash To New Loan
Listing Terms Cash, Cash To New Loan
Special Listing Condition Standard

GET MORE INFORMATION

REALTOR® | Lic# CA DRE 01838753






