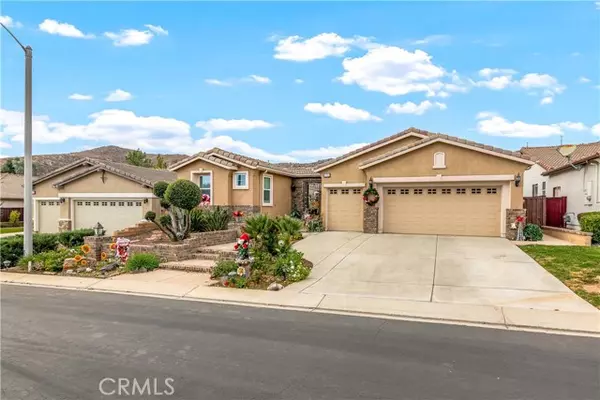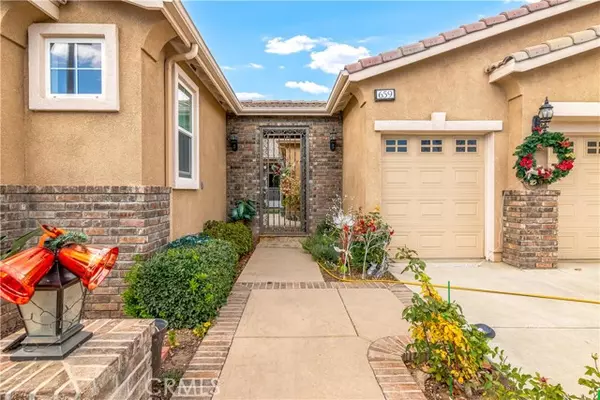
4 Beds
3 Baths
2,665 SqFt
4 Beds
3 Baths
2,665 SqFt
Key Details
Property Type Single Family Home
Sub Type Detached
Listing Status Active
Purchase Type For Sale
Square Footage 2,665 sqft
Price per Sqft $239
MLS Listing ID SW24244241
Style Detached
Bedrooms 4
Full Baths 3
HOA Fees $184/mo
HOA Y/N Yes
Year Built 2006
Lot Size 8,276 Sqft
Acres 0.19
Property Description
Welcome to the age 55+ Hemet FOUR SEASONS, Guard-Gated Resort Style Living, Golf Course Community! POOL HOME! w/ CASITA! This is an entertainers delight! Enter a custom decorative iron gate into a lavish courtyard with a flagstone columned patio cover, full outdoor fireplace and built-in gas barbecue. The gorgeous back yard also features a beautiful pebble-tech pool and spa. The main house has wood flooring in the living areas and newer carpet in the 3 bedrooms with a stone-look tile in the laundry room, bathrooms and dedicated dining area. The home has crown molding and plantation shutters. The large kitchen has a designer backsplash with an island and plenty of granite countertop space along with ample upgraded cabinets. The large master bedroom has a slider with direct access to the spa, an oversized walk-in closet and a master bathroom featuring a soaking tub, shower and double sinks. The laundry room leads to a two car garage, plus golf cart parking. The CASITA has a full bathroom and its own A/C. This home has SOLAR for reduced energy bills. The 20,000 sqft Lodge includes: A Ballroom, Fitness Center, Beauty Shop, Movie Theater, Bistro, Billiards Room, Computer Center, Library, Cards Room. Outdoors there is a year round heated, half size Olympic Pool and Spa, Shuffle Board, Pickle Ball, Bocce Ball, Tennis, Walking and Biking. There are many concerts, events and clubs to participate in.
Location
State CA
County Riverside
Area Riv Cty-Hemet (92545)
Interior
Interior Features Granite Counters
Cooling Central Forced Air
Flooring Carpet, Wood
Fireplaces Type FP in Living Room
Equipment Dishwasher, Microwave, Solar Panels, Gas Oven, Gas Range
Appliance Dishwasher, Microwave, Solar Panels, Gas Oven, Gas Range
Laundry Laundry Room
Exterior
Parking Features Garage - Three Door
Garage Spaces 3.0
Pool Private, Pebble
Utilities Available Electricity Connected, Natural Gas Connected, Sewer Connected, Water Connected
View Mountains/Hills
Total Parking Spaces 3
Building
Lot Description Curbs
Story 1
Lot Size Range 7500-10889 SF
Sewer Public Sewer
Water Public
Level or Stories 1 Story
Others
Senior Community Other
Monthly Total Fees $299
Acceptable Financing Cash, Conventional, FHA, VA, Submit
Listing Terms Cash, Conventional, FHA, VA, Submit
Special Listing Condition Standard

GET MORE INFORMATION

REALTOR® | Lic# CA DRE 01838753






