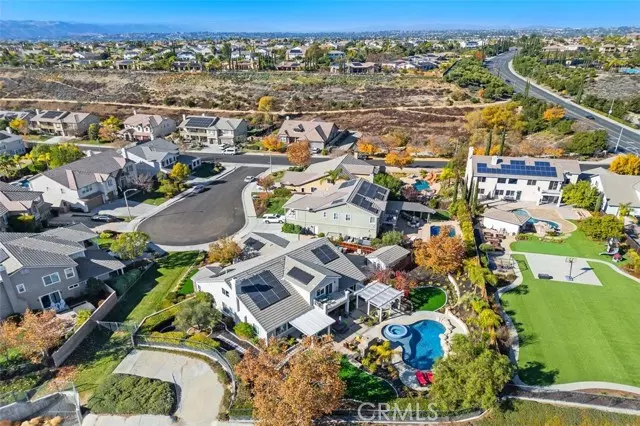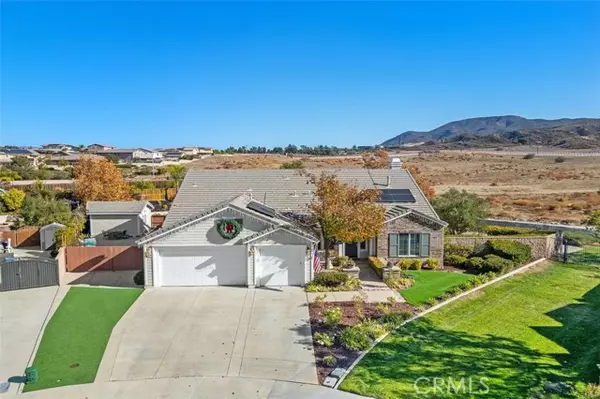
4 Beds
4 Baths
4,172 SqFt
4 Beds
4 Baths
4,172 SqFt
Key Details
Property Type Single Family Home
Sub Type Detached
Listing Status Active
Purchase Type For Sale
Square Footage 4,172 sqft
Price per Sqft $382
MLS Listing ID SW24245442
Style Detached
Bedrooms 4
Full Baths 3
Half Baths 1
Construction Status Turnkey
HOA Fees $55/mo
HOA Y/N Yes
Year Built 2006
Lot Size 0.580 Acres
Acres 0.58
Property Description
Welcome to one of Temecula's most desirable communities, Morgan Valley. This stunning home offers amazing views and acres of open space. It features beautiful hardwood floors and a chef's kitchen with glass tile backsplash, new cabinets, and all the culinary appointments one could desire. The expansive open concept design flows into the family room and resort-style backyard. The interior boasts elegant details like high ceilings, crown molding, wood trim, and upgraded window shutters. The luxurious main level includes a primary bedroom with an ensuite, soaking tub, large walk-in shower, and an oversized walk-in closet. Additionally, there is a second ensuite bedroom, front living room, formal dining room, and office. The spacious upper level includes two large bedrooms with walk-in closets and a family entertainment area. The resort-style backyard is designed for relaxation and entertainment, featuring a pool, spa, large covered patio, BBQ area, and a large-wall fireplace. The landscape includes low-maintenance mature trees and plants, providing peace and quiet with private open space. The home is energy-efficient with a solar lease paid in full through escrow. It also features a large 3-car garage with storage, an additional free-standing outbuilding, and motorhome RV parking up to 42 feet behind double gates. Located in the top-rated Temecula Unified School District, including Great Oak High School, this home is close to shopping, dining, Temecula Wine Country, Temecula Old Town, and Pechanga Resort Casino. For more details and to explore the layout, see the floor plan and 3D walkthrough.
Location
State CA
County Riverside
Area Riv Cty-Temecula (92592)
Zoning R-1-18000
Interior
Interior Features Bar, Dry Bar, Pantry, Recessed Lighting
Cooling Central Forced Air
Flooring Carpet, Laminate, Wood
Fireplaces Type FP in Dining Room, FP in Family Room, FP in Living Room, Other/Remarks, Two Way
Equipment Dishwasher, Disposal, Microwave, Double Oven, Gas Stove
Appliance Dishwasher, Disposal, Microwave, Double Oven, Gas Stove
Laundry Laundry Room, Inside
Exterior
Parking Features Direct Garage Access, Garage - Two Door
Garage Spaces 3.0
Pool Below Ground, Private
Utilities Available Electricity Connected, Natural Gas Connected, Phone Connected, Underground Utilities, Sewer Connected, Water Connected
View Mountains/Hills, Panoramic
Total Parking Spaces 3
Building
Lot Description Cul-De-Sac, Sidewalks, Landscaped
Story 2
Sewer Public Sewer
Water Public
Architectural Style Contemporary
Level or Stories 2 Story
Construction Status Turnkey
Others
Monthly Total Fees $427
Miscellaneous Gutters,Storm Drains,Suburban
Acceptable Financing Cash, Cash To New Loan
Listing Terms Cash, Cash To New Loan
Special Listing Condition Standard

GET MORE INFORMATION

REALTOR® | Lic# CA DRE 01838753






