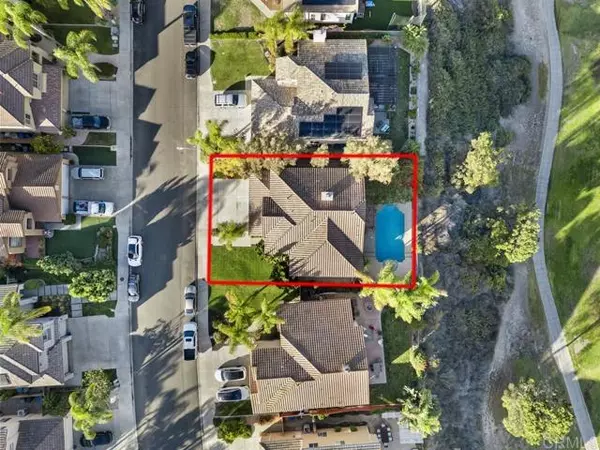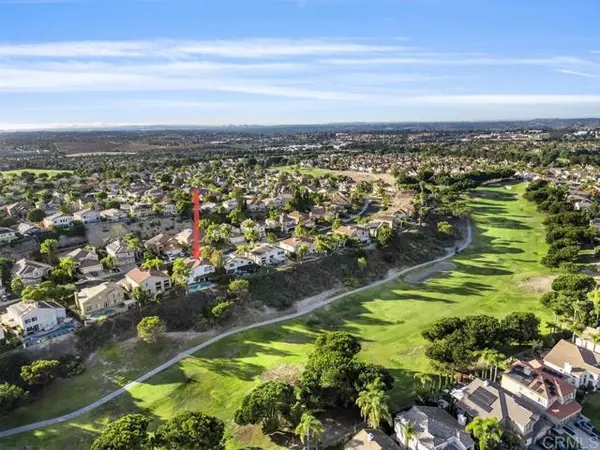
5 Beds
4 Baths
2,846 SqFt
5 Beds
4 Baths
2,846 SqFt
Key Details
Property Type Single Family Home
Sub Type Detached
Listing Status Active
Purchase Type For Sale
Square Footage 2,846 sqft
Price per Sqft $449
MLS Listing ID PTP2407329
Style Detached
Bedrooms 5
Full Baths 3
Half Baths 1
HOA Fees $100/mo
HOA Y/N Yes
Year Built 1998
Lot Size 6,574 Sqft
Acres 0.1509
Property Description
FURNITURE INCLUDED in A stunning 5-bedroom, 3.5-bathroom home located in the coveted Eastlake Greens community, offering an unparalleled lifestyle of luxury and comfort. Showcasing picturesque golf course views and providing a serene backdrop for relaxation and entertainment. As you enter the home, you are greeted with a grand entrance featuring a curved staircase and soaring vaulted ceilings that create an open and inviting atmosphere. The abundance of natural light fills the home and enhances the elegant built-ins and attention to detail throughout. The first floor features a bedroom with an attached bathroom, providing a private retreat for guests or multigenerational living. The home boasts central A/C for year-round comfort and plantation shutters in Formal living and dining room that add an extra layer of style and privacy. The spacious kitchen is adjacent to a formal dining room, perfect for hosting dinner parties and special occasions. The living room is warm and inviting, with large windows that overlook the lush new lawn and golf course. The outdoor space is a true oasis, with a pergola-covered patio, ideal for al fresco dining, lounging, and entertaining. Upstairs, you will find four additional bedrooms, including a luxurious master suite with a spa-like bathroom and a walk-in closet. Each bedroom offers ample space and plenty of natural light, ensuring that everyone in the family has their own private retreat. Located within walking distance of Sunset View Park, Olympic View Elementary, and Eastlake High School, this home is in the heart of the community, offering a vibrant lifestyle with access to all of the amenities and conveniences that the area has to offer. Overall, this magnificent home is a rare opportunity to enjoy luxurious living in a coveted location. With its stunning features and prime location, it's the perfect place to call home.
Location
State CA
County San Diego
Area Chula Vista (91915)
Zoning R-1:SINGLE
Interior
Cooling Central Forced Air
Fireplaces Type FP in Family Room
Equipment Dryer, Washer
Appliance Dryer, Washer
Laundry Laundry Room
Exterior
Garage Spaces 3.0
Pool Below Ground, Community/Common, Private, Association, Heated, Waterfall
View Golf Course, Lake/River, Mountains/Hills, Panoramic, Pool, Neighborhood
Total Parking Spaces 3
Building
Lot Description Sidewalks, Landscaped, Sprinklers In Front, Sprinklers In Rear
Story 2
Lot Size Range 4000-7499 SF
Sewer Public Sewer
Level or Stories 2 Story
Schools
Elementary Schools Chula Vista Elementary District
Others
Monthly Total Fees $105
Miscellaneous Storm Drains
Acceptable Financing Cash, Conventional, FHA, VA
Listing Terms Cash, Conventional, FHA, VA
Special Listing Condition Standard

GET MORE INFORMATION

REALTOR® | Lic# CA DRE 01838753






