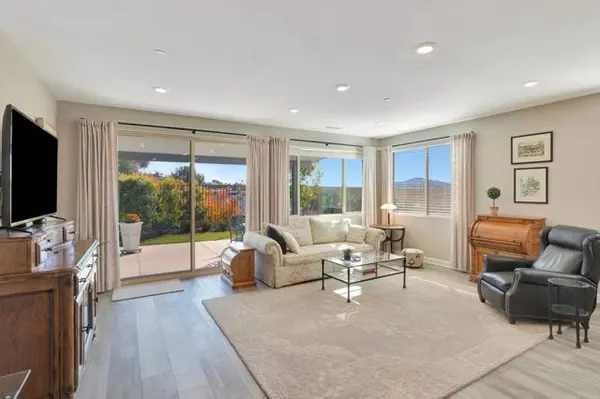
3 Beds
3 Baths
1,994 SqFt
3 Beds
3 Baths
1,994 SqFt
Key Details
Property Type Single Family Home
Sub Type Detached
Listing Status Active
Purchase Type For Sale
Square Footage 1,994 sqft
Price per Sqft $521
MLS Listing ID PTP2407265
Style Detached
Bedrooms 3
Full Baths 2
Half Baths 1
Construction Status Turnkey
HOA Fees $256/mo
HOA Y/N Yes
Year Built 2022
Lot Size 5,869 Sqft
Acres 0.1347
Property Description
Nestled at the end of a peaceful cul-de-sac, 1451 Natalia Court is a stunning single-story home in the heart of Escondido. This meticulously maintained property boasts 3 bedrooms, 2.5 bathrooms, owned solar panels, upgraded flooring, recessed lighting, custom doors, tankless water heater, custom patio cover, quartz counters, and a thoughtfully designed floor plan. The gourmet kitchen features quartz countertops, full tile backsplash, ample upper and lower cabinets, a spacious center island w/ seating, stylish pendant lights, brass hardware w/ a matching brass faucet, stainless steel appliances and recessed lighting. Adjacent to the kitchen is a light-filled dining area that flows seamlessly into the spacious family room, complete w/ large windows that frame views of the lush backyard. A full-length screen door opens to a covered California room, allowing for year-round indoor-outdoor living. The master bathroom offers extensive counter space, upgraded tile flooring, dual sinks, large floating mirror, deep soaking tub, walk-in glass shower, and a spacious walk-in closet. The master bedroom features a ceiling fan and a large window framing views of the tranquil backyard. The laundry room features extended counter space, upper and lower cabinets, upgraded flooring, recessed lighting, and a window that fills the space w/ natural light. The two additional bedrooms are generously sized and versatile, each equipped w/ ceiling fans, making them ideal for guest accommodations, a home office, or any other purpose. The second bathroom offers lower cabinet storage, a floating mirror, a walk-in shower, updated flooring, and recessed lighting. The conveniently located powder room includes a pedestal sink, a floating mirror, and updated flooring. The backyard is complete w/ a custom alumawood patio cover w/ built-in lighting, lush landscaping, privacy shrubs, and plenty of space for outdoor dining and gardening. With elevated views facing the south, ample breezes, and plenty of privacy, you will find an oasis of serenity. The front yard is equally impressive w/ a custom walkway, low-maintenance landscaping, and accent lighting, offering tremendous curb appeal. Welcome to Canopy Grove, a master-planned community in Escondido offering four unique neighborhoods that blend suburban charm with a vibrant community spirit. This development seamlessly integrates nature and outdoor living with cutting-edge home technologies, making it an ideal place to call home. Canopy Grove boasts an impressive array of amenities, including three beautiful parks, extensive walking paths, two enclosed pickleball courts, playgrounds, a half basketball court, a sand volleyball court, concrete ping pong tables, fresh drinking water stations, barbecues, dog parks, and picnic pavilions. The recreation center features a swimming pool, spa, fitness center, event lawn, and shower facilities. The barn-style recreation area serves as a lively hub for community activities and is available to the public. This space includes a gathering area with a kitchen, indoor and outdoor event spaces, a horseshoe area, restrooms, and an office, making it perfect for social events and community gatherings. Homes at Canopy Grove were originally designed with modern living in mind, featuring stainless steel appliances, quartz kitchen countertops, integrated home automation, and whole-home connectivity technology. Conveniently located just minutes from Interstate 15 and California State Highway 78, Canopy Grove offers easy access to all that Escondido has to offer.
Location
State CA
County San Diego
Area Escondido (92026)
Building/Complex Name Canopy Grove
Zoning R1
Interior
Cooling Central Forced Air
Laundry Laundry Room
Exterior
Parking Features Garage - Two Door
Garage Spaces 2.0
Pool Community/Common
View Mountains/Hills, Panoramic, Neighborhood
Total Parking Spaces 2
Building
Lot Description Cul-De-Sac, Landscaped
Story 1
Lot Size Range 4000-7499 SF
Level or Stories 1 Story
Construction Status Turnkey
Schools
Elementary Schools Escondido Union School District
Middle Schools Escondido Union School District
High Schools Escondido Union High School District
Others
Monthly Total Fees $455
Acceptable Financing Cash, Conventional, FHA, VA
Listing Terms Cash, Conventional, FHA, VA
Special Listing Condition Standard

GET MORE INFORMATION

REALTOR® | Lic# CA DRE 01838753






