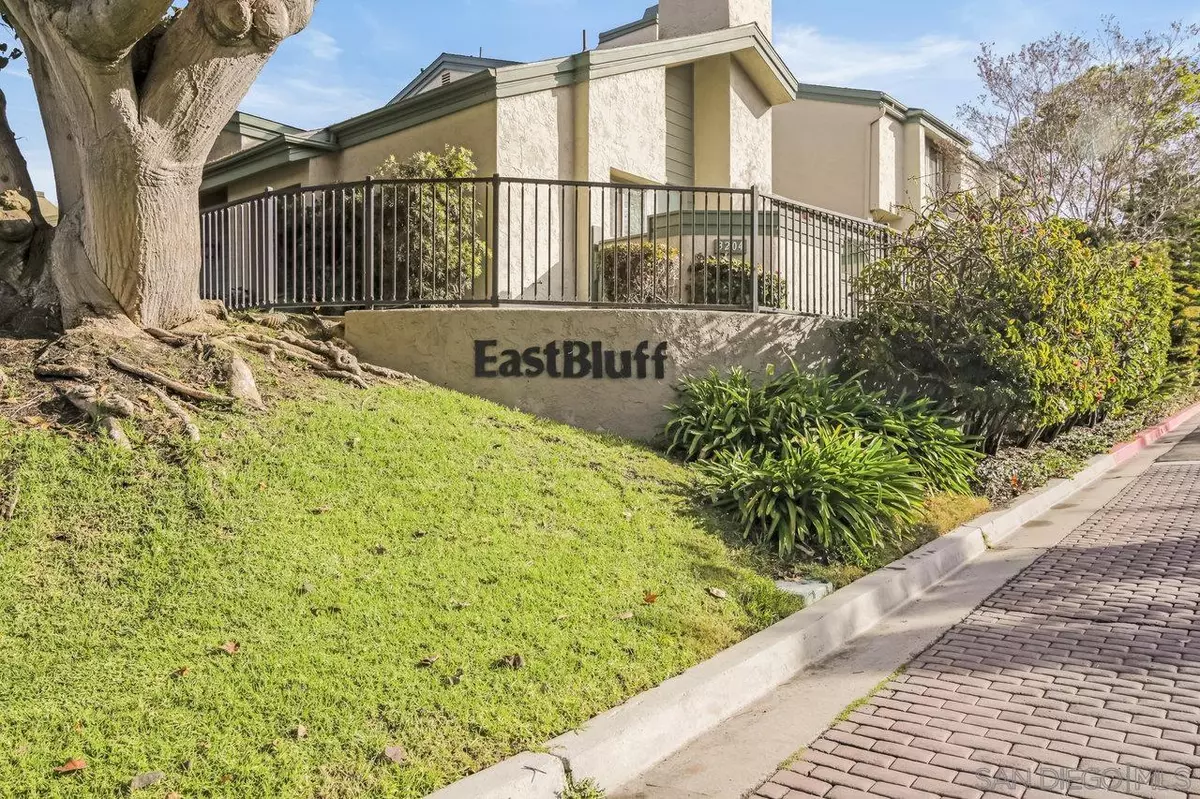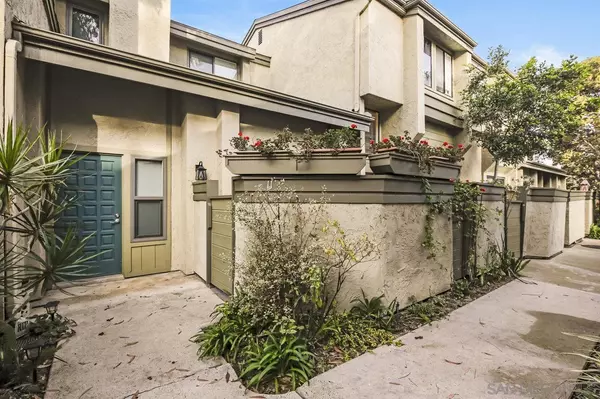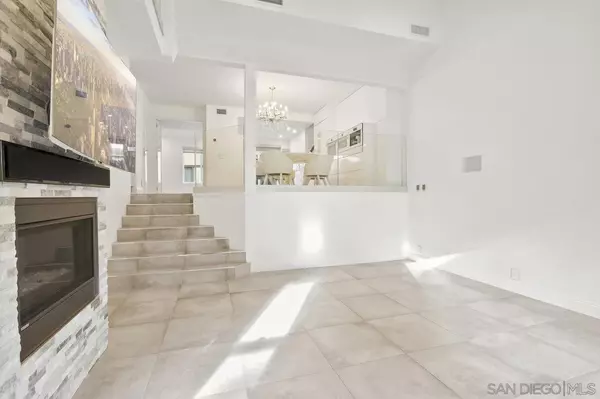
3 Beds
3 Baths
1,458 SqFt
3 Beds
3 Baths
1,458 SqFt
OPEN HOUSE
Wed Dec 18, 1:00pm - 3:00pm
Key Details
Property Type Townhouse
Sub Type Townhome
Listing Status Active
Purchase Type For Sale
Square Footage 1,458 sqft
Price per Sqft $960
Subdivision La Jolla
MLS Listing ID 240027463
Style Townhome
Bedrooms 3
Full Baths 2
Half Baths 1
Construction Status Repairs Major,Updated/Remodeled
HOA Fees $617/mo
HOA Y/N Yes
Year Built 1978
Lot Dimensions 221856
Property Description
List of Upgrades: This one of the kind, beautifully renovated contemporary townhouse in La Jolla has been transformed with over $500,000 in premium upgrades, blending luxury materials and cutting-edge technology. Each element has been carefully designed to provide an extraordinary living experience. Complete Renovation: Entire unit fully renovated with luxury materials and custom design elements. New Plumbing & Electrical Systems: All systems upgraded to support modern technology and ensure efficiency. New Windows & Doors: High-quality, energy-efficient windows and doors to enhance insulation, soundproofing, and security. Kitchen directly from Italy: Custom Italian Cabinetry: Handcrafted cabinetry imported directly from Italy for elegant functionality. Imported Italian Marble Countertops: Luxe marble sourced from Italy, offering timeless sophistication. Miele Appliances: Top-of-the-line Miele stove, oven, refrigerator, dishwasher, and microwave, for sleek performance and design. High-End Fixtures: Premium fixtures throughout the kitchen for added utility and style. Living and Entertainment Spaces Tempered Glass Railings & Staircase: Modern glass railings and staircase design enhance the home's open feel. Denon Surround Sound System: Integrated high-quality audio system throughout living areas for immersive entertainment. Ready-Installed Flat-Screen TVs: Flat-screen TVs installed in key rooms, ready for immediate use. Smart Home System: LEED-certified Smart Home system controlling lighting, sound, temperature, and security for convenience and efficiency. Gas Fireplace with Stone Surround: A sleek, modern fireplace with high-end stone detailing for added luxury. Recessed Lighting: Custom Hue lighting system to change ambiance and color at the touch of a button. Bathrooms Walk-in Showers with Italian Marble: Spa-like walk-in showers featuring imported Italian marble and premium fixtures. Toto Fixtures: Top-tier Toto fixtures for long-lasting performance and style. Custom Vanities: New, custom-designed vanities combining functionality with aesthetic appeal. Flooring and Insulation Heated Floors: The first floor features heated flooring, providing warmth and comfort year-round. Epoxy Garage Flooring: Durable epoxy flooring in the garage for a sleek, low-maintenance look. Sound Insulation: Thick walls and high-quality windows ensure sound reduction for a quiet living experience. Water Systems Whole-House Water Softener: Installed water softener for optimal water quality and appliance longevity. Reverse Osmosis System: High-end filtration system for purified drinking and cooking water. HVAC and Temperature Control Upgraded HVAC System: New HVAC system for consistent and efficient climate control throughout the home. Nest Programmable Thermostats: Smart thermostats to manage temperature settings and save energy. Security and Safety Alarm Security System: Advanced security system for peace of mind and enhanced safety. Smoke & Carbon Monoxide Detectors: New detectors installed to meet the highest safety standards. Additional Features Newly Painted Interiors: Fresh, modern paint throughout the home creates a clean and inviting atmosphere. No Popcorn Ceilings: All ceilings have been smoothed, replacing outdated popcorn finishes with contemporary textures. Custom Closet Organizers: Built-in organizers in bedrooms for maximizing storage space. Garage Organizers: Additional organizers in the garage for better storage and functionality. Exterior and Landscaping Contemporary Architecture: Sleek, modern design with clean lines and luxurious finishes. Private Patio & Outdoor Space: A private outdoor space ideal for relaxation and entertaining. Prime La Jolla Location: Situated in a sought-after area close to La Jolla's world-renowned beaches, fine dining, shopping, and cultural landmarks. This townhouse is the epitome of modern luxury. From the custom Italian finishes to the state-of-the-art technology.
Location
State CA
County San Diego
Community La Jolla
Area La Jolla (92037)
Building/Complex Name Eastbluff
Zoning R1
Rooms
Master Bedroom 15x13
Bedroom 2 12x11
Bedroom 3 10x11
Living Room 17x16
Dining Room 12x10
Kitchen 12x10
Interior
Interior Features Balcony, Bathtub, Built-Ins, High Ceilings (9 Feet+), Open Floor Plan, Recessed Lighting, Remodeled Kitchen, Shower, Stair Climber, Stone Counters, Storage Space, Cathedral-Vaulted Ceiling, Kitchen Open to Family Rm
Heating Electric, Natural Gas
Cooling Central Forced Air, Other/Remarks, High Efficiency, SEER Rated 16+
Flooring Stone, Marble
Fireplaces Number 1
Fireplaces Type FP in Family Room, FP in Living Room
Equipment Dishwasher, Disposal, Garage Door Opener, Microwave, Pool/Spa/Equipment, Range/Oven, Refrigerator, Shed(s), Washer, Water Filtration, Water Softener, Other/Remarks, Built In Range, Continuous Clean Oven, Convection Oven, Energy Star Appliances, Freezer, Ice Maker, Range/Stove Hood, Recirculated Exhaust Fan, Self Cleaning Oven, Warmer Oven Drawer, Barbecue, Water Line to Refr, Water Purifier, Counter Top, Electric Cooking
Steps No
Appliance Dishwasher, Disposal, Garage Door Opener, Microwave, Pool/Spa/Equipment, Range/Oven, Refrigerator, Shed(s), Washer, Water Filtration, Water Softener, Other/Remarks, Built In Range, Continuous Clean Oven, Convection Oven, Energy Star Appliances, Freezer, Ice Maker, Range/Stove Hood, Recirculated Exhaust Fan, Self Cleaning Oven, Warmer Oven Drawer, Barbecue, Water Line to Refr, Water Purifier, Counter Top, Electric Cooking
Laundry Garage
Exterior
Exterior Feature Stucco, Wood/Stucco, Concrete, Plaster
Parking Features Attached
Garage Spaces 2.0
Fence Partial, Good Condition, Stucco Wall, Blockwall
Pool Below Ground, Community/Common, Association, Heated, Fenced
Utilities Available Cable Connected, Electricity Connected, Natural Gas Connected, Phone Connected, Underground Utilities, Sewer Connected, Water Connected
Roof Type Tile/Clay,Common Roof
Total Parking Spaces 2
Building
Lot Description Alley Access, Sidewalks, West of I-5
Story 2
Lot Size Range .5 to 1 AC
Sewer Sewer Connected
Water Meter on Property, Public
Architectural Style Contemporary
Level or Stories 2 Story
Construction Status Repairs Major,Updated/Remodeled
Schools
Elementary Schools San Diego Unified School District
Middle Schools San Diego Unified School District
High Schools San Diego Unified School District
Others
Ownership Fee Simple
Monthly Total Fees $617
Acceptable Financing Cal Vet, Cash, Conventional, Exchange, VA
Listing Terms Cal Vet, Cash, Conventional, Exchange, VA
Pets Allowed Yes

GET MORE INFORMATION

REALTOR® | Lic# CA DRE 01838753






