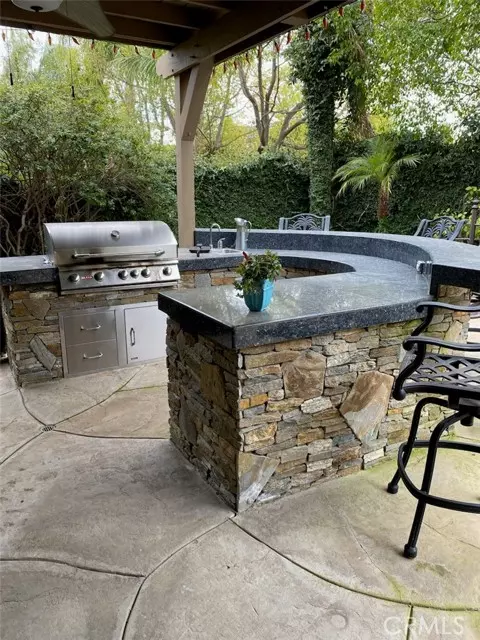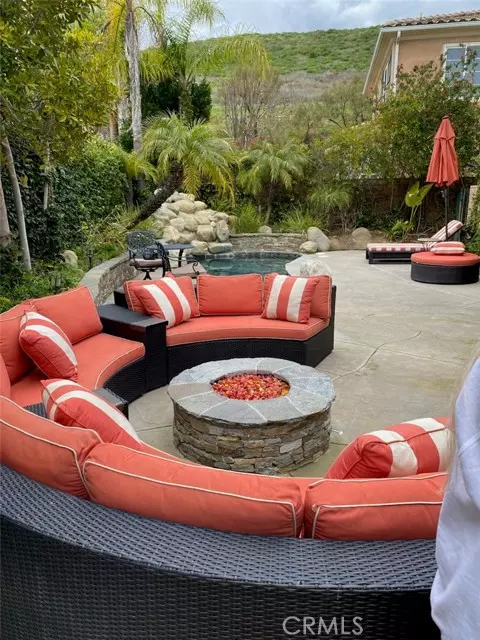
4 Beds
4 Baths
3,196 SqFt
4 Beds
4 Baths
3,196 SqFt
Key Details
Property Type Single Family Home
Sub Type Detached
Listing Status Contingent
Purchase Type For Sale
Square Footage 3,196 sqft
Price per Sqft $453
MLS Listing ID SR24231558
Style Detached
Bedrooms 4
Full Baths 3
Half Baths 1
HOA Fees $138/mo
HOA Y/N Yes
Year Built 2001
Lot Size 7,840 Sqft
Acres 0.18
Property Description
Available soon in a quiet cul-de-sac is Long Canyon Estate gated communities favorite floor plan...The large primary suite is on the 1st floor. The open floor plan features a grand kitchen/family room combo, a formal dining room and living room with a 2nd FP. The beautiful bridal staircase takes one up to the 3 additional bedrooms. Two of them are en suite PLUS a bonus area for a possible anything works space. There are volume ceilings and there is lots of natural light. There is a laundry room and a 3 car garage. The perfectly well thought out entertainer's rear yard is private with a pool, spa with water falls, a large solid overhang, a gas fire pit and an outdoor kitchen that seats 8 people. Come SEE if this is the home for your family!
Location
State CA
County Ventura
Area Simi Valley (93065)
Interior
Cooling Central Forced Air
Fireplaces Type FP in Family Room, FP in Living Room
Laundry Laundry Room, Inside
Exterior
Garage Spaces 3.0
Pool Below Ground, Private
View Neighborhood
Total Parking Spaces 5
Building
Lot Description Cul-De-Sac, Sidewalks
Story 2
Lot Size Range 7500-10889 SF
Sewer Unknown
Water Public
Architectural Style Contemporary
Level or Stories 2 Story
Others
Monthly Total Fees $138
Acceptable Financing Cash, Conventional, Exchange, Cash To New Loan
Listing Terms Cash, Conventional, Exchange, Cash To New Loan

GET MORE INFORMATION

REALTOR® | Lic# CA DRE 01838753






