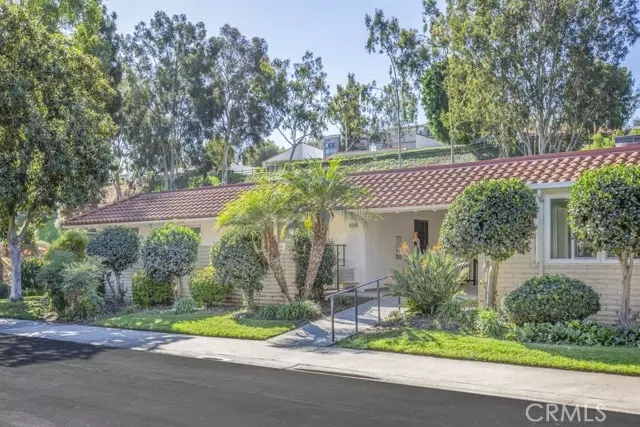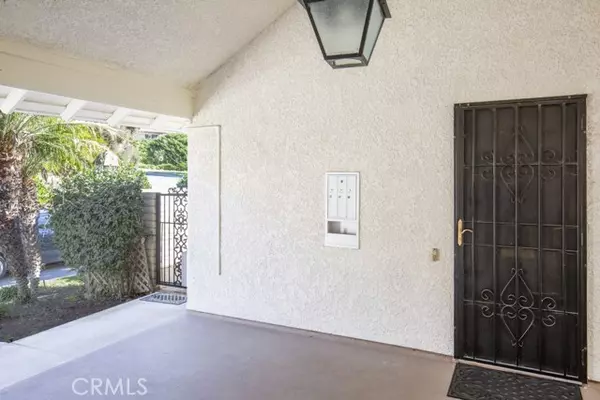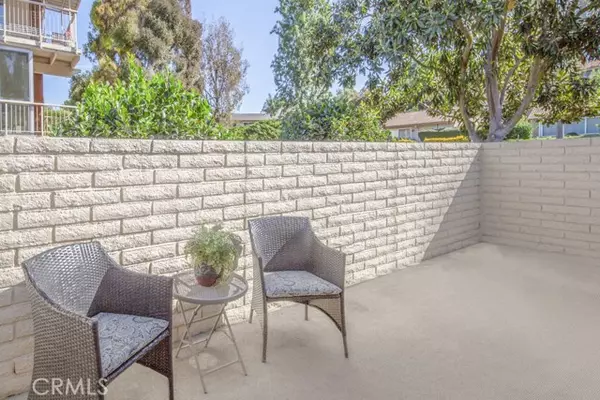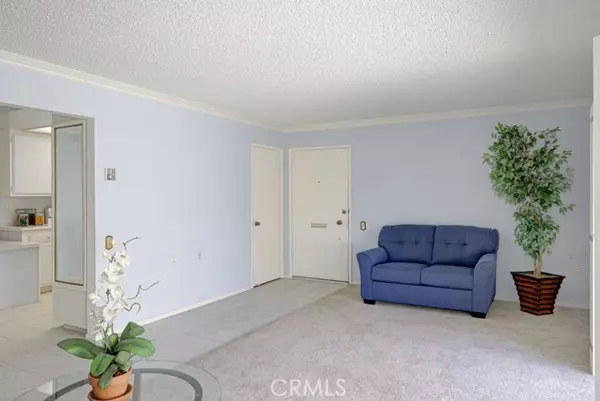
2 Beds
2 Baths
1,080 SqFt
2 Beds
2 Baths
1,080 SqFt
Key Details
Property Type Condo
Listing Status Active
Purchase Type For Sale
Square Footage 1,080 sqft
Price per Sqft $416
MLS Listing ID PW24227539
Style All Other Attached
Bedrooms 2
Full Baths 2
HOA Fees $815/mo
HOA Y/N Yes
Year Built 1973
Lot Size 1,080 Sqft
Acres 0.0248
Property Description
HONEY...STOP THE CAR! Very Popular Casa Vista model - Nearly original condition and priced so you can make your own changes in your own taste and style. Ceramic tile in the kitchen, hallway and bathrooms. The living room, dining room, and bedrooms are carpeted in nice, neutral carpet. There's a stacked washer/dryer conveniently located in a closet in the central hall. Enjoy the coastal breezes from the patio deck, living room and dining room. There's a ceiling fan in the both bedrooms. There's a stall shower in the guest bathroom. The guest bedroom is also spacious and is ideal as a guest bedroom or office. It has a sliding glass door that overlooks the large, open patio. The living room is very large and will accommodate very large pieces of furniture. The condo is located on a quiet cul de perched on a hill and less than a block from very popular Clubhouse Six and pool. The carport is just steps from the front door of the condo and it has a second storage cabinet for lots of extra storage. There's guest parking in front of the building and on the street too. All Laguna Woods residents enjoy access to 5 swimming pools, 7 clubhouses, 2 gyms, craft studios, 2 gorgeous golf courses (27 hole and 9 hole par 3), over 250 social clubs, performing arts theater, tennis courts, equestrian trails, stable, fare free bus service, golf cart paths, manned security gates, lawn bowling, bocce ball, pickle ball and much more. All this located near beautiful Laguna Beach, shopping, medical services, hospitals, and the 5 freeway. Just a few miles from downtown Laguna Beach. THIS COULD BE THE ONE YOU'VE BEEN WAITING FOR...come see it today!
Location
State CA
County Orange
Area Oc - Laguna Hills (92637)
Interior
Cooling Heat Pump(s)
Flooring Linoleum/Vinyl
Equipment Dishwasher, Disposal, Dryer, Microwave, Refrigerator, Washer, Electric Range
Appliance Dishwasher, Disposal, Dryer, Microwave, Refrigerator, Washer, Electric Range
Exterior
Exterior Feature Stucco
Pool Association
Community Features Horse Trails
Complex Features Horse Trails
Utilities Available Cable Connected, Electricity Connected, Underground Utilities, Sewer Connected, Water Connected
Total Parking Spaces 1
Building
Lot Description Cul-De-Sac, Sidewalks
Story 1
Lot Size Range 1-3999 SF
Sewer Public Sewer
Water Public
Level or Stories 1 Story
Others
Senior Community Other
Monthly Total Fees $815
Miscellaneous Gutters,Storm Drains
Acceptable Financing Cash, Cash To New Loan
Listing Terms Cash, Cash To New Loan
Special Listing Condition Standard

GET MORE INFORMATION

REALTOR® | Lic# CA DRE 01838753






