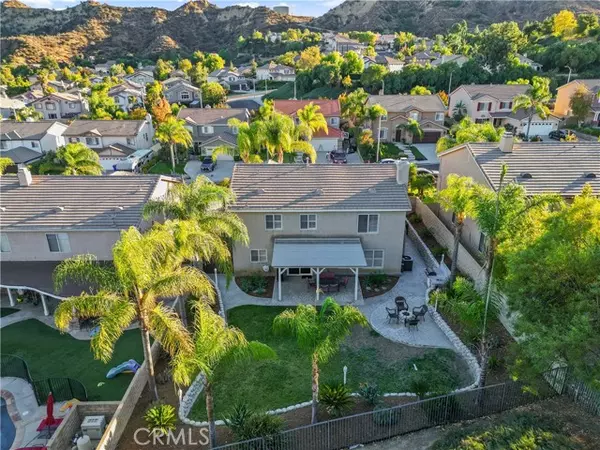
4 Beds
3 Baths
2,548 SqFt
4 Beds
3 Baths
2,548 SqFt
Key Details
Property Type Single Family Home
Sub Type Detached
Listing Status Active
Purchase Type For Sale
Square Footage 2,548 sqft
Price per Sqft $370
MLS Listing ID SR24212189
Style Detached
Bedrooms 4
Full Baths 2
Half Baths 1
Construction Status Turnkey
HOA Y/N No
Year Built 1999
Lot Size 9,498 Sqft
Acres 0.218
Property Description
Welcome to the Entertainers Dream Home! This beautifully updated property offers incredible curb appeal with mature palm trees, a custom hardscape, and a sprinkler system on an adjustable timer. At night, the landscape lighting elegantly illuminates the exterior, creating a warm and inviting ambiance. Step inside to find a bright and airy living/dining room featuring engineered, hand-scraped, water-resistant, eco-friendly bamboo flooring, custom plantation shutters, crown molding, and recessed lighting throughout. To top it off, the property includes a brand-new HVAC system, ensuring comfort and energy efficiency year-round. The stylish kitchen boasts espresso cabinetry with soft-close doors, granite countertops, stainless steel appliances, a glass and stone backsplash, and two pantries. A pony wall with a granite counter separates the kitchen from the family room, providing extra seating. The spacious family room features handcrafted cabinetry around the fireplace, built-in surround sound, and space for 8-10 guests. Upstairs, youll find a remodeled bathroom with custom ceramic tile, glass shower doors, and a versatile loft space that can serve as a theater or fifth bedroom. The generously sized primary bedroom offers a walk-in closet and convenient laundry chute. The backyard is an entertainers paradise with lush landscaping, a built-in gas BBQ, gas fire pit, covered patio with a 45 outdoor TV, and raised garden beds with an individual watering system. The garage includes a built-in workbench, shelving, room for an extra fridge, and a Level 2 EV charging station. This homes attention to detail and tasteful upgrades make it truly move-in ready! Don't miss the chance to make this incredible home yours!
Location
State CA
County Los Angeles
Area Castaic (91384)
Zoning LCA22*
Interior
Heating Natural Gas
Cooling Central Forced Air, Electric, Energy Star
Fireplaces Type Den, Fire Pit, Gas
Laundry Laundry Room, Inside
Exterior
Garage Spaces 2.0
View Mountains/Hills, Neighborhood
Total Parking Spaces 2
Building
Lot Description Cul-De-Sac, Sidewalks, Landscaped, Sprinklers In Front, Sprinklers In Rear
Story 2
Lot Size Range 7500-10889 SF
Sewer Public Sewer
Water Public
Level or Stories 2 Story
Construction Status Turnkey
Others
Acceptable Financing Cash, Conventional, FHA, VA
Listing Terms Cash, Conventional, FHA, VA
Special Listing Condition Standard

GET MORE INFORMATION

REALTOR® | Lic# CA DRE 01838753






