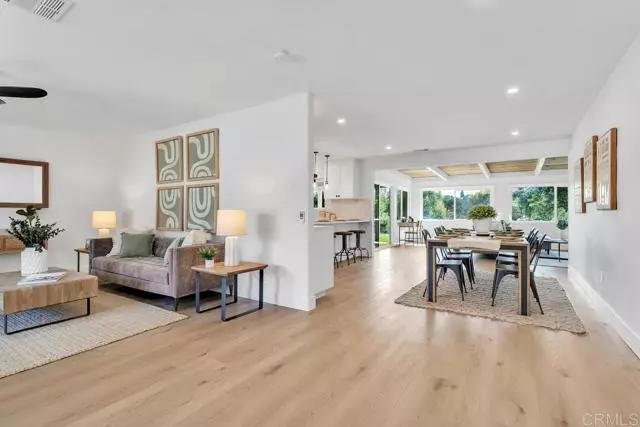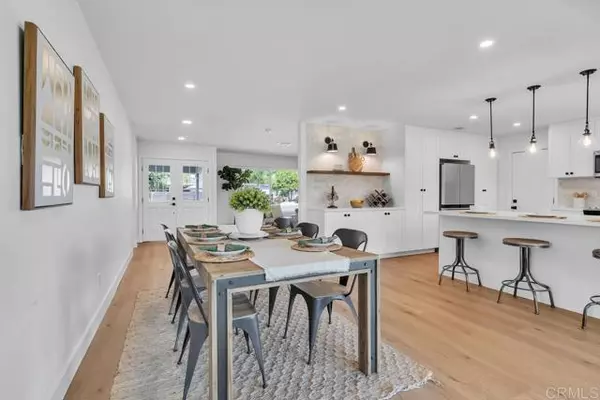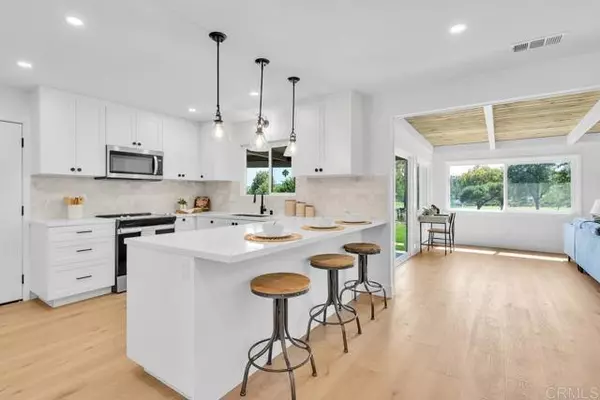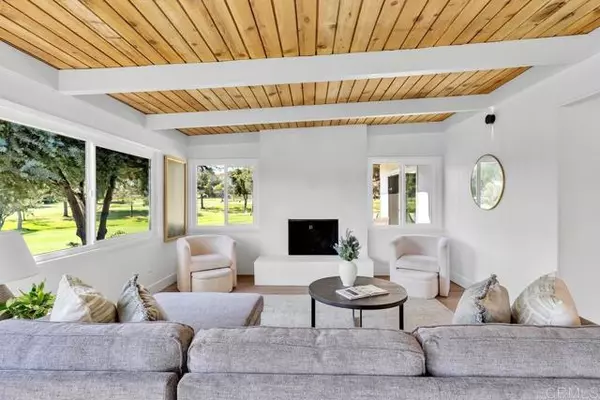
3 Beds
2 Baths
1,953 SqFt
3 Beds
2 Baths
1,953 SqFt
Key Details
Property Type Single Family Home
Sub Type Detached
Listing Status Active
Purchase Type For Sale
Square Footage 1,953 sqft
Price per Sqft $765
MLS Listing ID NDP2409833
Style Detached
Bedrooms 3
Full Baths 2
HOA Fees $35/mo
HOA Y/N Yes
Year Built 1964
Lot Size 10,000 Sqft
Acres 0.2296
Property Description
Discover unparalleled luxury and modern elegance in this stunningly remodeled home, perfectly situated to showcase breathtaking views of hole #7 on the prestigious Rancho Bernardo Inn Golf Course. This exceptional residence features a spacious floor plan designed for both comfort and sophistication. The gourmet kitchen, family room, and dining area all offer amazing golf course views, with the kitchen being a chef's dream, boasting quartz countertops, sleek cabinetry, and top-of-the-line appliances. Retreat to the luxurious primary suite, where you'll find a generous walk-in closet and direct access to the back patio with serene golf course views. The en-suite bathroom is a masterpiece, complete with double vanities and a huge walk-in shower. Located in the heart of Rancho Bernardo, this home is just minutes away from top-rated schools, shopping centers, parks, dining options, and the charming Bernardo Winery. As part of the highly desirable Rancho Bernardo community, residents enjoy access to the Rancho Bernardo Swim and Tennis Club, offering pools, a workout room, playground, pickleball and tennis courts, BBQ facilities, exercise classes, and more. Additionally, an optional membership to The Bernardo Heights Country Club provides exclusive access to golf, tennis, swimming, and dining. Experience the perfect blend of luxury, convenience, and community in this exceptional Rancho Bernardo home.
Location
State CA
County San Diego
Area Rancho Bernardo (92128)
Zoning R-1:SINGLE
Interior
Interior Features Beamed Ceilings
Cooling Central Forced Air
Fireplaces Type FP in Family Room, FP in Living Room
Laundry Garage
Exterior
Garage Garage
Garage Spaces 2.0
Pool Below Ground, Community/Common
View Golf Course
Total Parking Spaces 2
Building
Lot Description Cul-De-Sac, Curbs, Sidewalks
Story 1
Lot Size Range 7500-10889 SF
Sewer Public Sewer
Level or Stories 1 Story
Schools
Elementary Schools Poway Unified School District
Middle Schools Poway Unified School District
High Schools Poway Unified School District
Others
Monthly Total Fees $35
Acceptable Financing Cash, Conventional, FHA, VA
Listing Terms Cash, Conventional, FHA, VA
Special Listing Condition Standard

GET MORE INFORMATION

REALTOR® | Lic# CA DRE 01838753






