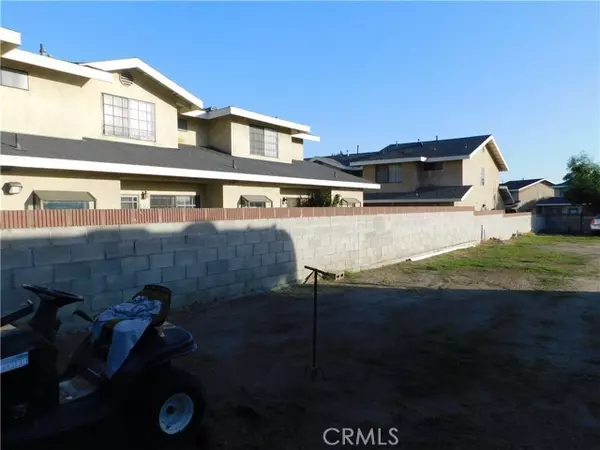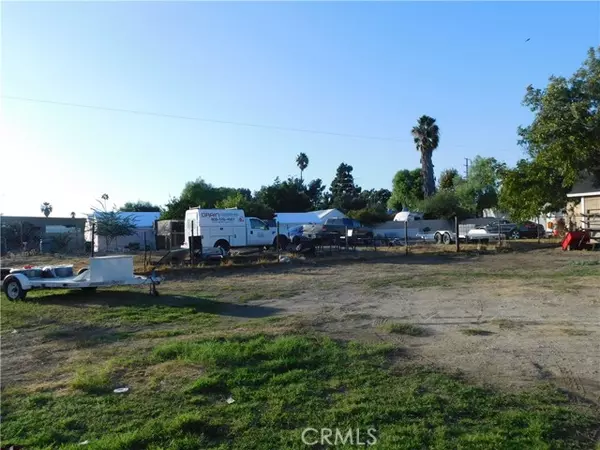
3 Beds
2 Baths
1,542 SqFt
3 Beds
2 Baths
1,542 SqFt
Key Details
Property Type Single Family Home
Sub Type Detached
Listing Status Pending
Purchase Type For Sale
Square Footage 1,542 sqft
Price per Sqft $437
MLS Listing ID CV24229049
Style Detached
Bedrooms 3
Full Baths 2
Construction Status Fixer
HOA Y/N No
Year Built 1952
Lot Size 0.493 Acres
Acres 0.4926
Lot Dimensions 71x300
Property Description
This property is zoned High-Density Residential 45, allowing for 25 to 45 units per acre, per Planning Department. Currently, it features two houses. A detached two car garage, and two Tough Sheds. The main house is an 882 sq ft residence with 2 bedrooms and 1 bathroom, which includes a kitchen with stove/oven, microwave, and stainless steel refrigerator, and dining area. The second unit is a 660 sq ft one bedroom, one bathroom home that is currently occupied by a tenant. The large lot is 21,456 sq ft. and includes 2 Tough Sheds. The first Tough Shed is a 180 sq ft storage space, while the second Tough Shed is a two-story structure, also measuring 180 sq ft. The first floor has been used as a sound studio, and the second floor serves as additional storage. Each residence has a separate electrical meter. The units share a water and gas meter. Lots of room to park RVs.
Location
State CA
County San Bernardino
Area Ontario (91764)
Zoning HDR-45
Interior
Cooling Swamp Cooler(s)
Laundry Laundry Room
Exterior
Parking Features Gated
Garage Spaces 2.0
View Neighborhood
Roof Type Composition
Total Parking Spaces 2
Building
Story 1
Sewer Public Sewer
Water Public
Level or Stories 1 Story
Construction Status Fixer
Others
Miscellaneous Value in Land
Acceptable Financing Cash
Listing Terms Cash
Special Listing Condition Standard

GET MORE INFORMATION

REALTOR® | Lic# CA DRE 01838753






