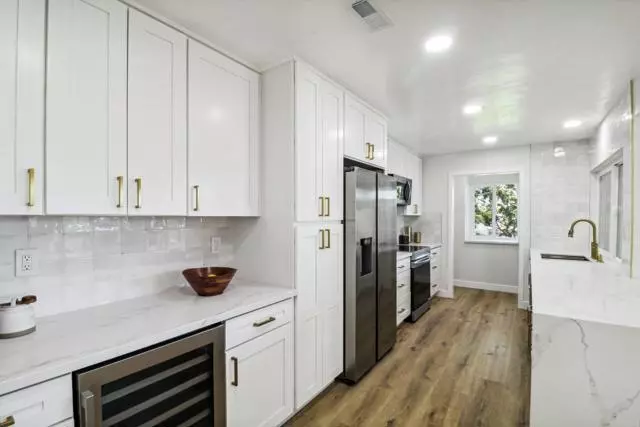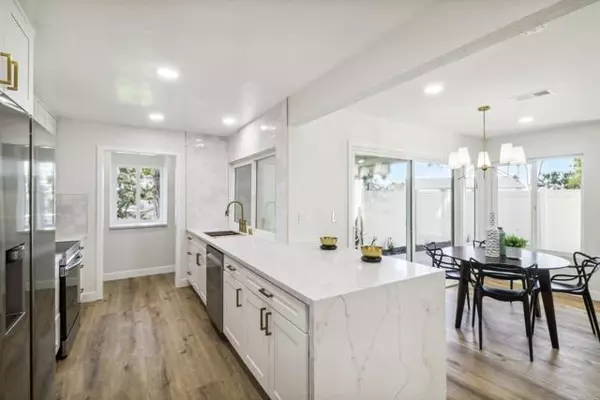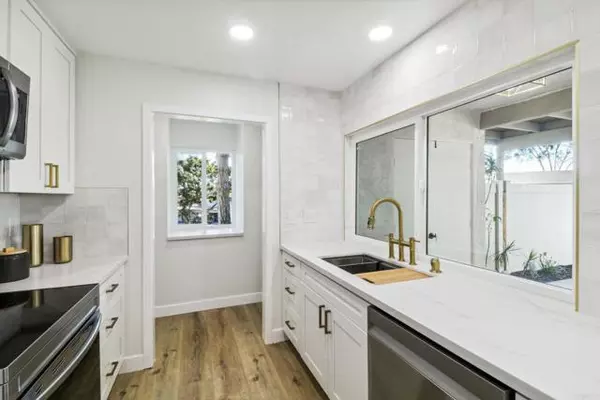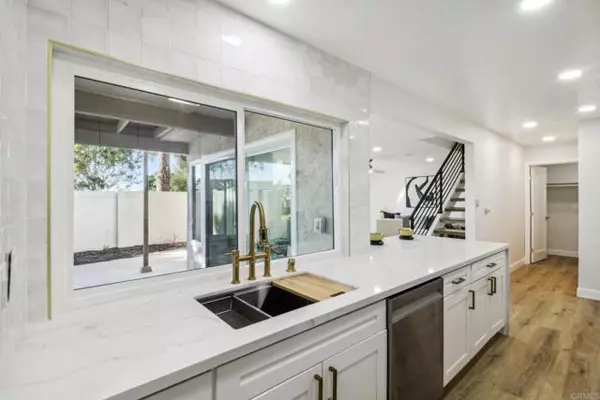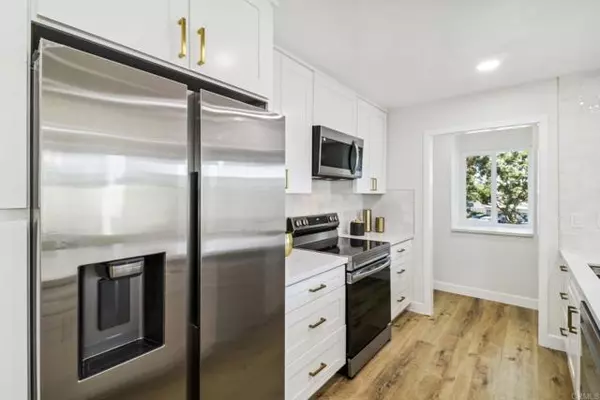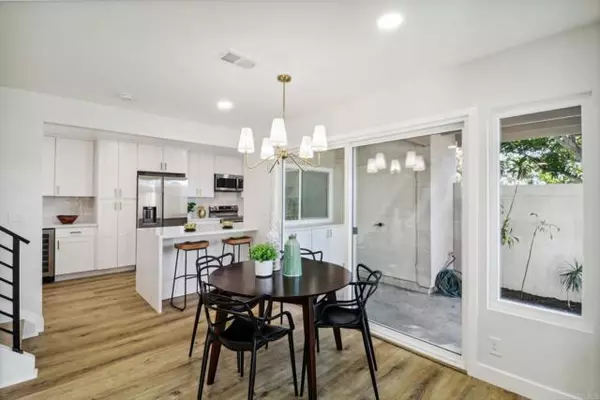REQUEST A TOUR If you would like to see this home without being there in person, select the "Virtual Tour" option and your agent will contact you to discuss available opportunities.
In-PersonVirtual Tour

$ 1,249,990
Est. payment | /mo
3 Beds
3 Baths
1,459 SqFt
$ 1,249,990
Est. payment | /mo
3 Beds
3 Baths
1,459 SqFt
Key Details
Property Type Townhouse
Sub Type Townhome
Listing Status Pending
Purchase Type For Sale
Square Footage 1,459 sqft
Price per Sqft $856
MLS Listing ID PTP2406768
Style Townhome
Bedrooms 3
Full Baths 2
Half Baths 1
HOA Fees $349/mo
HOA Y/N Yes
Year Built 1978
Property Description
Welcome to your dream townhome! This stunning, light-filled, two-story home offers the perfect blend of modern style and comfortable living. With three spacious bedrooms, two and a half bathrooms, and an inviting open-concept design, this property has everything you need for effortless living and entertaining. Step inside to discover expansive, airy spaces bathed in natural light. The open living and dining areas flow seamlessly, creating a welcoming atmosphere for family gatherings or quiet evenings at home. The kitchen is a true showstopper, featuring sleek stainless steel appliances, gorgeous quartz countertops, and designer tile accents that elevate the space. Whether youre preparing everyday meals or hosting a dinner party, this kitchen is both functional and beautiful. Upstairs, the large primary suite is your private retreat. It boasts access to a private deck where you can enjoy your morning coffee or unwind at sunset. The en-suite bathroom is tastefully appointed, offering comfort and luxury with its modern fixtures and finishes. Two additional bedrooms are perfect for family, guests, or a home office, with a well-designed full bathroom nearby. The half bath on the main level adds extra convenience for you and your visitors. Outside, the private patio invites you to soak up the sun, enjoy outdoor dining, or create a lush urban garden. The townhome also comes with a two-car detached garage, providing plenty of space for vehicles and storage. Located in a well-maintained community with a low HOA fee of just $349 per month, youll enjoy peace of mind and convenience. D
Welcome to your dream townhome! This stunning, light-filled, two-story home offers the perfect blend of modern style and comfortable living. With three spacious bedrooms, two and a half bathrooms, and an inviting open-concept design, this property has everything you need for effortless living and entertaining. Step inside to discover expansive, airy spaces bathed in natural light. The open living and dining areas flow seamlessly, creating a welcoming atmosphere for family gatherings or quiet evenings at home. The kitchen is a true showstopper, featuring sleek stainless steel appliances, gorgeous quartz countertops, and designer tile accents that elevate the space. Whether youre preparing everyday meals or hosting a dinner party, this kitchen is both functional and beautiful. Upstairs, the large primary suite is your private retreat. It boasts access to a private deck where you can enjoy your morning coffee or unwind at sunset. The en-suite bathroom is tastefully appointed, offering comfort and luxury with its modern fixtures and finishes. Two additional bedrooms are perfect for family, guests, or a home office, with a well-designed full bathroom nearby. The half bath on the main level adds extra convenience for you and your visitors. Outside, the private patio invites you to soak up the sun, enjoy outdoor dining, or create a lush urban garden. The townhome also comes with a two-car detached garage, providing plenty of space for vehicles and storage. Located in a well-maintained community with a low HOA fee of just $349 per month, youll enjoy peace of mind and convenience. Dont miss this opportunity to own a beautiful, move-in-ready home that perfectly balances style, comfort, and practicality. Schedule your private tour today!
Welcome to your dream townhome! This stunning, light-filled, two-story home offers the perfect blend of modern style and comfortable living. With three spacious bedrooms, two and a half bathrooms, and an inviting open-concept design, this property has everything you need for effortless living and entertaining. Step inside to discover expansive, airy spaces bathed in natural light. The open living and dining areas flow seamlessly, creating a welcoming atmosphere for family gatherings or quiet evenings at home. The kitchen is a true showstopper, featuring sleek stainless steel appliances, gorgeous quartz countertops, and designer tile accents that elevate the space. Whether youre preparing everyday meals or hosting a dinner party, this kitchen is both functional and beautiful. Upstairs, the large primary suite is your private retreat. It boasts access to a private deck where you can enjoy your morning coffee or unwind at sunset. The en-suite bathroom is tastefully appointed, offering comfort and luxury with its modern fixtures and finishes. Two additional bedrooms are perfect for family, guests, or a home office, with a well-designed full bathroom nearby. The half bath on the main level adds extra convenience for you and your visitors. Outside, the private patio invites you to soak up the sun, enjoy outdoor dining, or create a lush urban garden. The townhome also comes with a two-car detached garage, providing plenty of space for vehicles and storage. Located in a well-maintained community with a low HOA fee of just $349 per month, youll enjoy peace of mind and convenience. Dont miss this opportunity to own a beautiful, move-in-ready home that perfectly balances style, comfort, and practicality. Schedule your private tour today!
Location
State CA
County San Diego
Area Encinitas (92024)
Zoning R-1:SINGLE
Interior
Laundry Laundry Room
Exterior
Garage Spaces 2.0
Total Parking Spaces 2
Building
Lot Description Curbs
Story 2
Level or Stories 2 Story
Schools
Elementary Schools Encinitas Union School District
Others
Monthly Total Fees $397
Acceptable Financing Cash, Conventional, VA
Listing Terms Cash, Conventional, VA
Special Listing Condition Standard

Listed by eXp Realty of California, Inc.
GET MORE INFORMATION

Roy Wannamaker
REALTOR® | Lic# CA DRE 01838753

