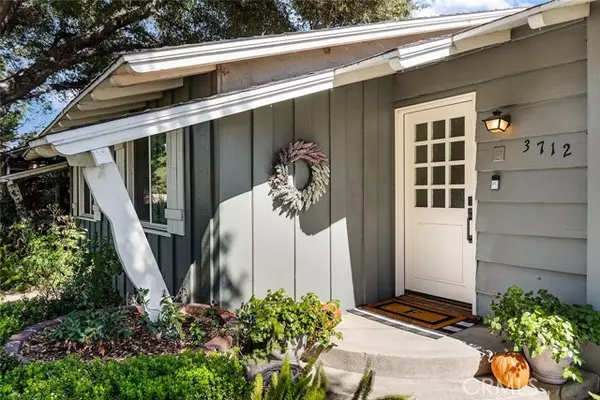
4 Beds
3 Baths
2,117 SqFt
4 Beds
3 Baths
2,117 SqFt
Key Details
Property Type Single Family Home
Sub Type Detached
Listing Status Contingent
Purchase Type For Sale
Square Footage 2,117 sqft
Price per Sqft $566
MLS Listing ID AR24221591
Style Detached
Bedrooms 4
Full Baths 3
Construction Status Turnkey
HOA Y/N No
Year Built 1956
Lot Size 0.379 Acres
Acres 0.3793
Lot Dimensions 95x173
Property Description
Look no further, this gorgeous Ranch Style home has been lovingly remodeled with impeccable taste. The fabulous architectural styling helps provide amazing curb appeal in addition to the beautiful landscaping, circular driveway and the 95' wide lot. Everything has been updated, the kitchen is every cooks dream featuring custom made cabinetry, granite counters, upscale stainless appliances, and a large island open to a spacious family room with a used brick fireplace. The roomy primary bedroom features a sizeable walk-in closet and the beautifully appointed primary bathroom has his and hers sinks, a free standing tub and stall shower. The huge backyard features a covered patio, large BBQ bar, fire pit, lots of concrete for RV parking or for a kids play area. There is also an expansive grass area offering plenty of room for a pool. The detached 447 sq.ft building is perfect for an office, recreation room, workshop, or perhaps an ADU. Additional features include refinished hardwood floors, dual pane windows, plantation shutters, and a newer HVAC system. This home is absolutely turnkey, there is nothing left to do!
Location
State CA
County Los Angeles
Area Claremont (91711)
Zoning CLRS10000*
Interior
Interior Features Copper Plumbing Full, Granite Counters, Pantry, Stone Counters
Cooling Central Forced Air
Flooring Carpet, Wood
Fireplaces Type FP in Family Room, Gas Starter
Equipment Dishwasher, Disposal, Refrigerator, Electric Oven, Water Line to Refr, Gas Range
Appliance Dishwasher, Disposal, Refrigerator, Electric Oven, Water Line to Refr, Gas Range
Laundry Closet Full Sized, Closet Stacked, Inside
Exterior
Exterior Feature Stucco
Garage Garage, Garage - Single Door
Garage Spaces 2.0
Fence Wood
Utilities Available Electricity Connected, Natural Gas Connected, Sewer Connected, Water Connected
View Mountains/Hills
Roof Type Composition
Total Parking Spaces 2
Building
Lot Description Curbs, Landscaped, Sprinklers In Front, Sprinklers In Rear
Story 1
Sewer Public Sewer
Water Private
Level or Stories 1 Story
Construction Status Turnkey
Others
Monthly Total Fees $92
Acceptable Financing Cash, Conventional, Exchange, Cash To New Loan
Listing Terms Cash, Conventional, Exchange, Cash To New Loan
Special Listing Condition Standard

GET MORE INFORMATION

REALTOR® | Lic# CA DRE 01838753





