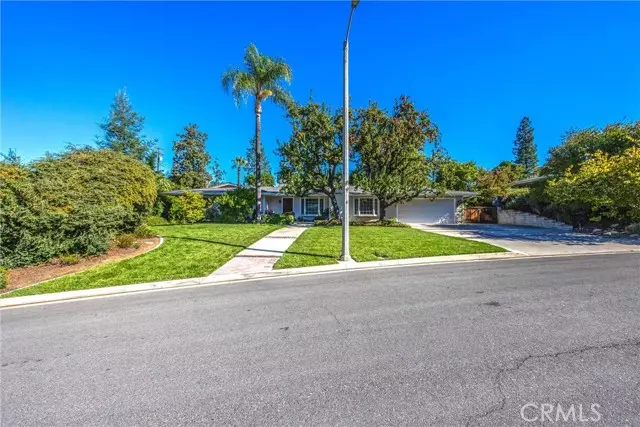
3 Beds
2 Baths
2,328 SqFt
3 Beds
2 Baths
2,328 SqFt
Key Details
Property Type Single Family Home
Sub Type Detached
Listing Status Active
Purchase Type For Sale
Square Footage 2,328 sqft
Price per Sqft $364
MLS Listing ID IG24208228
Style Detached
Bedrooms 3
Full Baths 2
Construction Status Turnkey
HOA Y/N No
Year Built 1958
Lot Size 0.372 Acres
Acres 0.3719
Property Description
Welcome to your spacious 3 bedroom, 2 bathroom retreat nestled in the coveted Mariposa Elementary School District! Situated on a generous 16,200 sq ft lot adorned with lush fruit trees, a convenient shed, and a charming potting area, this home offers a perfect blend of comfort and convenience. Step inside to discover a welcoming foyer with a large coat closet, leading to a formal living room with a cozy fireplace and a dining room ideal for entertaining guests. The heart of the home is the large open kitchen featuring a breakfast bar, meal planning station, 4 burner cooktop, and a reverse osmosis water filtration system, perfect for culinary enthusiasts. Dual pane Anderson windows illuminate the space with natural light, highlighting the serene ambiance of the property. The family room boasts a second fireplace and a built-in desk, creating a versatile space for work or relaxation. Retreat to the primary suite or the spacious secondary bedrooms, offering comfort and privacy for all. Beyond the walls of this inviting home, the expansive lot beckons outdoor enthusiasts with its ample space for outdoor activities and gardening (includes (3) 200 gal barrels and (1) 50 gal barrel to collect rain water). The possibilities are endless in this backyard paradise! Other notable items is the new roof (2024), Rain gutters, and the AC was replaced 3 years ago. With its prime location in the desirable Mariposa Elementary School District, this home presents a rare opportunity for families seeking top-notch education options. Don't miss your chance to make this remarkable property yours!
Location
State CA
County San Bernardino
Area Riv Cty-Redlands (92373)
Interior
Cooling Central Forced Air
Flooring Tile, Wood
Fireplaces Type FP in Family Room, FP in Living Room, Raised Hearth
Equipment Dishwasher, Disposal, Microwave, Gas Stove
Appliance Dishwasher, Disposal, Microwave, Gas Stove
Laundry Inside
Exterior
Garage Direct Garage Access
Garage Spaces 2.0
Fence Grapestake, Chain Link
Roof Type Shingle
Total Parking Spaces 5
Building
Story 1
Sewer Public Sewer
Water Public
Level or Stories 1 Story
Construction Status Turnkey
Others
Monthly Total Fees $62
Acceptable Financing Cash, Conventional, Cash To New Loan, Submit
Listing Terms Cash, Conventional, Cash To New Loan, Submit

GET MORE INFORMATION

REALTOR® | Lic# CA DRE 01838753






