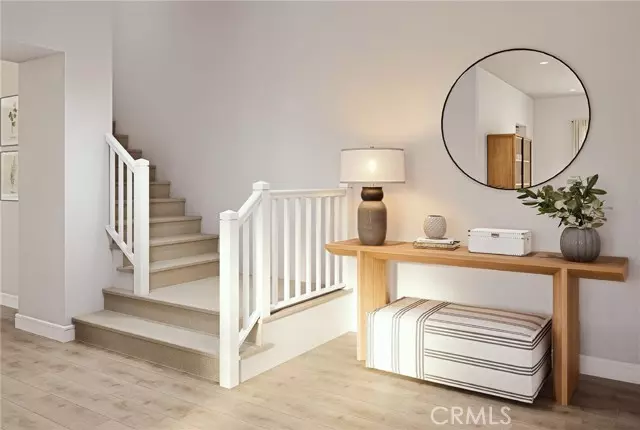
4 Beds
4 Baths
3,009 SqFt
4 Beds
4 Baths
3,009 SqFt
Key Details
Property Type Single Family Home
Sub Type Detached
Listing Status Active
Purchase Type For Sale
Square Footage 3,009 sqft
Price per Sqft $450
MLS Listing ID OC24218841
Style Detached
Bedrooms 4
Full Baths 3
Half Baths 1
Construction Status Under Construction
HOA Fees $313/mo
HOA Y/N Yes
Year Built 2024
Lot Size 10,151 Sqft
Acres 0.233
Lot Dimensions 10151
Property Description
NEW CONSTRUCTION HOME LARGE CORNER LOT 10,151, Move In March 2025. One of the Limited Collection of last 23 homes in Rosedale Community. 3,009 Sq. Ft. Monterey 4 Bedrooms, 3.5 Bathroom. Master suite downstairs with one additional bedroom downstairs. 2 Bedrooms and loft upstairs. Formal dining room. Open foyer. Laundry room down stairs. Indoor / Outdoor Living area for entertaining. Spacious & Private master suite with oversize walk-in closet. 10Ft ceiling first floor & 9FT second floor. Upgrade electrical included. Kitchen Aide Stainless Steel appliances. 30" inch wide 10cu Ft Electric Double Oven with Air Fryer. 36'' Wall Mount 3 speed canopy hood, 36'' gas cooktop 5 burner 19,000 BTU Multi flame burner & cast ion grates. Beautiful European Quartz kitchen & bathroom countertops, with Thermofoil Cabinets with Shaker-Style doors & concealed hinges. Moen chrome faucets. Brilliant Smart Home Automation with Nest Thermostat, lighting control and don't forget comes with Ring for your convenient. Or you can explore miles of scenic trails an sparkling pool with private recreation area. LOW TAX RATE %. Metro Link blocks away for commuters.( Brokers Welcome )
Location
State CA
County Los Angeles
Area Azusa (91702)
Interior
Interior Features Copper Plumbing Partial, Home Automation System, Pantry, Recessed Lighting
Heating Natural Gas
Cooling Energy Star, Gas, High Efficiency, Dual, SEER Rated 16+
Flooring Carpet, Tile
Equipment Disposal, Microwave, Double Oven, Electric Oven, Gas Stove, Vented Exhaust Fan, Water Line to Refr
Appliance Disposal, Microwave, Double Oven, Electric Oven, Gas Stove, Vented Exhaust Fan, Water Line to Refr
Laundry Laundry Room
Exterior
Exterior Feature Stucco, Vinyl Siding
Garage Direct Garage Access, Garage, Garage - Single Door, Garage Door Opener
Garage Spaces 2.0
Fence Cross Fencing, New Condition, Vinyl
Pool Below Ground, Community/Common, Exercise, Private, Association, Fenced
Utilities Available Cable Available, Cable Connected, Electricity Available, Electricity Connected, Natural Gas Available, Natural Gas Connected, Phone Available, Phone Connected, Sewer Available, Water Available, Sewer Connected, Water Connected
View Mountains/Hills, Neighborhood, Peek-A-Boo, City Lights
Roof Type Concrete,Tile/Clay
Total Parking Spaces 4
Building
Lot Description Sidewalks
Story 2
Lot Size Range 7500-10889 SF
Sewer Public Sewer
Water Private
Architectural Style Mediterranean/Spanish, See Remarks
Level or Stories 2 Story
New Construction Yes
Construction Status Under Construction
Others
Monthly Total Fees $381
Miscellaneous Foothills,Mountainous
Acceptable Financing Conventional, Land Contract, VA, Cash To New Loan
Listing Terms Conventional, Land Contract, VA, Cash To New Loan
Special Listing Condition Standard

GET MORE INFORMATION

REALTOR® | Lic# CA DRE 01838753






