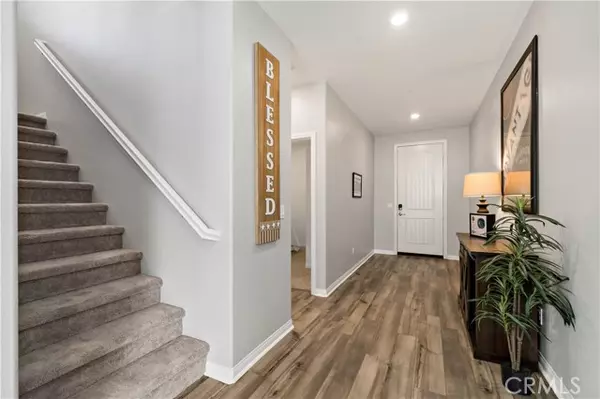
4 Beds
3 Baths
2,592 SqFt
4 Beds
3 Baths
2,592 SqFt
OPEN HOUSE
Sat Nov 16, 12:00pm - 3:00pm
Sun Nov 17, 12:00pm - 3:00pm
Key Details
Property Type Single Family Home
Sub Type Detached
Listing Status Active
Purchase Type For Sale
Square Footage 2,592 sqft
Price per Sqft $262
MLS Listing ID SW24212986
Style Detached
Bedrooms 4
Full Baths 3
Construction Status Turnkey
HOA Y/N No
Year Built 2022
Lot Size 8,512 Sqft
Acres 0.1954
Property Description
Welcome to your oasis in the desirable Remington Park community of Menifee! This stunning 4-bedroom, 3-bathroom home boasts an expansive 2,592 sq ft of living space, perfectly situated at the end of a tranquil cul-de-sac. As you pass under the covered front porch, step inside to find a thoughtfully designed layout featuring a convenient downstairs bedroom and full bath, ideal for guests or multi-generational living. The open-concept kitchen is a chef's dream, showcasing beautiful granite countertops, sleek stainless steel appliancesincluding a spacious pantry, dual ovens, 5-burner gas range, dishwasher, and microwaveand a spacious breakfast bar that flows effortlessly into the dining area and family room. Gather around the cozy fireplace in the family room or enjoy the seamless transition through sliding glass doors to the rear patio and your enormous backyard. Upstairs, a versatile bonus room/loft offers endless possibilities for relaxation or entertainment, alongside two additional spacious bedrooms and a well-appointed hall bath. Retreat to the oversized primary bedroom, complete with dual sinks in the luxurious bathroom and a generous walk-in closet. This home is loaded with modern amenities, including custom paint 2-inch vinyl window blinds, stylish ceiling fans, vinyl fencing and energy-efficient features such as a tankless water heater and paid solar panelsproviding you with savings and sustainability. The extensive lot is perfect for all your outdoor desires, offering ample space for a future pool, an ADU, or your own private playground. An extended driveway leads to a gated RV parking area, accommodating all your recreational vehicles. Dont miss the opportunity to make this exceptional property your new home! Schedule a showing today and experience all that 27251 Buckaroo has to offer
Location
State CA
County Riverside
Area Riv Cty-Sun City (92585)
Interior
Interior Features Granite Counters
Heating Natural Gas
Cooling Central Forced Air
Flooring Carpet, Linoleum/Vinyl
Fireplaces Type FP in Family Room, Gas
Equipment Dishwasher, Disposal, Microwave, Double Oven, Electric Oven, Vented Exhaust Fan, Gas Range
Appliance Dishwasher, Disposal, Microwave, Double Oven, Electric Oven, Vented Exhaust Fan, Gas Range
Laundry Laundry Room, Inside
Exterior
Exterior Feature Stucco
Garage Spaces 2.0
Fence Vinyl
Utilities Available Electricity Connected, Natural Gas Connected, Sewer Connected, Water Connected
View Mountains/Hills, Neighborhood
Roof Type Spanish Tile
Total Parking Spaces 2
Building
Lot Description Cul-De-Sac, Curbs, Sidewalks, Landscaped, Sprinklers In Front, Sprinklers In Rear
Story 2
Lot Size Range 7500-10889 SF
Sewer Sewer Paid
Water Public
Architectural Style Contemporary
Level or Stories 2 Story
Construction Status Turnkey
Others
Monthly Total Fees $361
Miscellaneous Gutters,Suburban
Acceptable Financing Cash, Conventional, FHA, VA, Cash To New Loan
Listing Terms Cash, Conventional, FHA, VA, Cash To New Loan
Special Listing Condition Standard

GET MORE INFORMATION

REALTOR® | Lic# CA DRE 01838753






