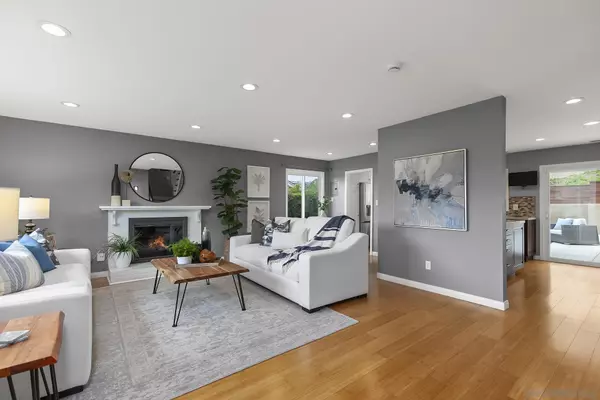
4 Beds
3 Baths
1,566 SqFt
4 Beds
3 Baths
1,566 SqFt
Key Details
Property Type Single Family Home
Sub Type Detached
Listing Status Active
Purchase Type For Sale
Square Footage 1,566 sqft
Price per Sqft $1,079
Subdivision Clairemont
MLS Listing ID 240023799
Style Detached
Bedrooms 4
Full Baths 2
Half Baths 1
HOA Y/N No
Year Built 1970
Lot Size 7,300 Sqft
Acres 0.17
Property Description
Luxurious Upgrades and Entertainer's Backyard! Step into the airy upper level, where you'll enjoy peek-a-boo views and seamless indoor-outdoor living with the primary bedroom’s direct access to the deck and yard. Elegant Cali Bamboo cherry flooring . A convenient in-wall ironing board adds to the home's thoughtful amenities. The heart of the home is an updated, chef-ready kitchen, complete with premium appliances. Thermador 6-burner stove/oven, under-counter wine fridge to keep your collection at the perfect temperature.Convection microwave. LG refrigerator, Energy efficiency Milgard double-pane low-e windows installed throughout and a dual-zone heating and air-conditioning system (upstairs and downstairs), managed by a smart Nest thermostat. Sleek recessed lighting illuminates the space for a modern aesthetic. Backyard Oasis: The backyard is an entertainer’s dream, featuring an 8-foot deep heated pool that was recently replastered. Enjoy a beautifully designed outdoor kitchen, complete with built-in gas grill and a Big Joe Kamado Jo smoker. Ipe wood and cable fence/railing, providing both style and durability Covered patio with integrated recessed lighting and electric heaters, making the space ideal year-round. Landscape lighting to enhance evening ambiance A gas line ready for a fire pit, perfect for cozy gatherings around the fire Garage: The spacious garage is fitted with practical upgrades, including a utility sink and a MyQ smart garage door opener, offering convenience and modern tech for easy access and monitoring. Conveniently located close to I-5, downtown, trolley station, restaurants and parks.
Location
State CA
County San Diego
Community Clairemont
Area Clairemont Mesa (92117)
Zoning R-1:SINGLE
Rooms
Family Room 20X16
Master Bedroom 20X10
Bedroom 2 10X10
Bedroom 3 10X10
Bedroom 4 11X10
Living Room 00
Dining Room COMBO
Kitchen 14X13
Interior
Heating Electric
Cooling Central Forced Air
Fireplaces Number 1
Fireplaces Type FP in Family Room
Equipment Dishwasher, Disposal, Dryer, Garage Door Opener, Microwave, Pool/Spa/Equipment, Refrigerator, Washer, 6 Burner Stove, Convection Oven, Double Oven, Free Standing Range, Gas & Electric Range, Ice Maker, Self Cleaning Oven, Gas Cooking
Appliance Dishwasher, Disposal, Dryer, Garage Door Opener, Microwave, Pool/Spa/Equipment, Refrigerator, Washer, 6 Burner Stove, Convection Oven, Double Oven, Free Standing Range, Gas & Electric Range, Ice Maker, Self Cleaning Oven, Gas Cooking
Laundry Garage
Exterior
Exterior Feature Wood/Stucco
Parking Features Attached, Direct Garage Access, Garage - Front Entry, Garage Door Opener
Garage Spaces 2.0
Fence Full
Pool Below Ground, Heated
View Peek-A-Boo
Roof Type Composition
Total Parking Spaces 4
Building
Story 2
Lot Size Range 4000-7499 SF
Sewer Public Sewer
Water Meter on Property, Public
Level or Stories 2 Story
Others
Ownership Fee Simple
Acceptable Financing Cash, Conventional
Listing Terms Cash, Conventional

GET MORE INFORMATION

REALTOR® | Lic# CA DRE 01838753






