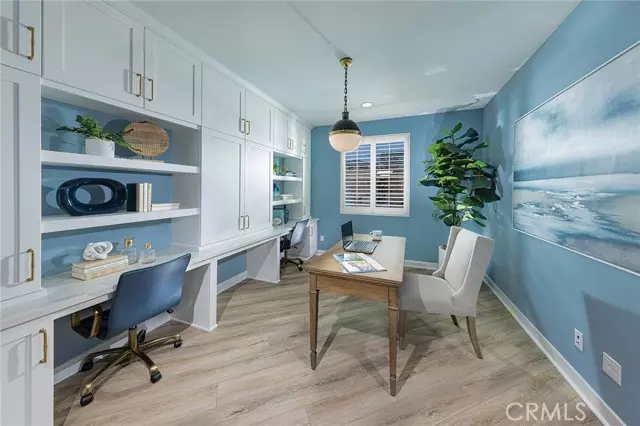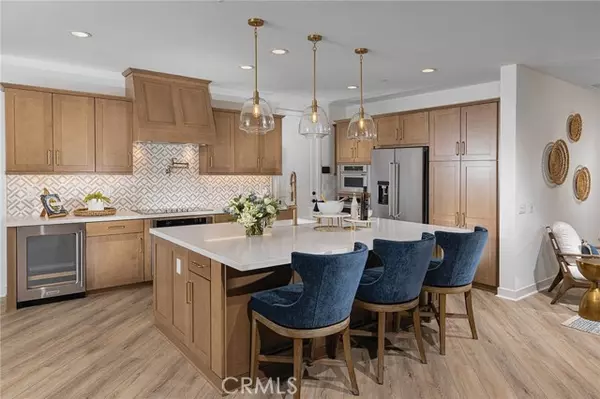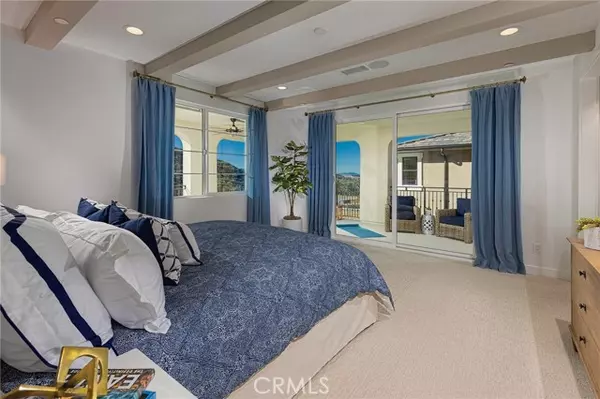
4 Beds
3 Baths
2,419 SqFt
4 Beds
3 Baths
2,419 SqFt
Key Details
Property Type Single Family Home
Sub Type Detached
Listing Status Pending
Purchase Type For Sale
Square Footage 2,419 sqft
Price per Sqft $492
Subdivision Bonsall
MLS Listing ID PW24203324
Style Detached
Bedrooms 4
Full Baths 3
Construction Status Turnkey
HOA Fees $430/mo
HOA Y/N Yes
Lot Size 0.253 Acres
Acres 0.2535
Property Description
Great Location on an expansive homesite of over 11,000 square feet in the beautiful hills of Bonsall. This home is on a cul-de-sac within a gated community. The expected move in for this phase 3 home is February 2025 so there is still time for you to personalize the flooring! This two-story home offers four bedrooms, with one bedroom and full bathroom on the downstairs level. The great room is designed with a gourmet kitchen that features an island with seating for four and the dining area that leads out to the large wrap around & covered California Room with inset patio heaters included. The kitchen has been upgraded to include white cabinetry with split finish island and a hidden hood with upgraded appliances. The primary suite upstairs flows out to the wrap around deck which overlooks the private back yard. The primary suite has a sumptuous bathroom with a soaking tub and walk-in shower plus separated dual sinks. There is a generous walk-in closet. Designed with the convenience of an upstairs laundry room... this home has it all! Bring your toys because each garage includes extra space for EV/golf cart or just extra storage for E-bikes and more! This home is part of a new, gated community in the foothills of Bonsall, across from The Havens Country Club (formerly Vista Valley Country Club). The community is designed with wellness in mind with walking trails and nature at your door. All homeowners will belong to the future Aquatic Center with pool, spa and fitness center.
Location
State CA
County San Diego
Community Bonsall
Area Bonsall (92003)
Interior
Interior Features Recessed Lighting
Cooling Central Forced Air, SEER Rated 13-15
Flooring Carpet, Linoleum/Vinyl, Other/Remarks
Equipment Dishwasher, Microwave, Electric Oven, Water Line to Refr
Appliance Dishwasher, Microwave, Electric Oven, Water Line to Refr
Laundry Laundry Room, Inside
Exterior
Exterior Feature Stucco, Frame
Parking Features Gated, Garage - Two Door, Garage Door Opener
Garage Spaces 2.0
Fence Vinyl
Pool Community/Common, Association
Utilities Available Cable Available, Electricity Available, See Remarks, Sewer Available, Water Available, Natural Gas Not Available
View Mountains/Hills, Other/Remarks
Roof Type Concrete
Total Parking Spaces 2
Building
Lot Description Cul-De-Sac, Curbs
Story 2
Sewer Public Sewer
Water Public
Architectural Style Contemporary, Tudor/French Normandy
Level or Stories 2 Story
Construction Status Turnkey
Schools
Elementary Schools Bonsal Unified
Middle Schools Bonsal Unified
High Schools Bonsall Unified
Others
Monthly Total Fees $505
Miscellaneous Mountainous,Storm Drains
Acceptable Financing Cash To New Loan
Listing Terms Cash To New Loan
Special Listing Condition Standard

GET MORE INFORMATION

REALTOR® | Lic# CA DRE 01838753






