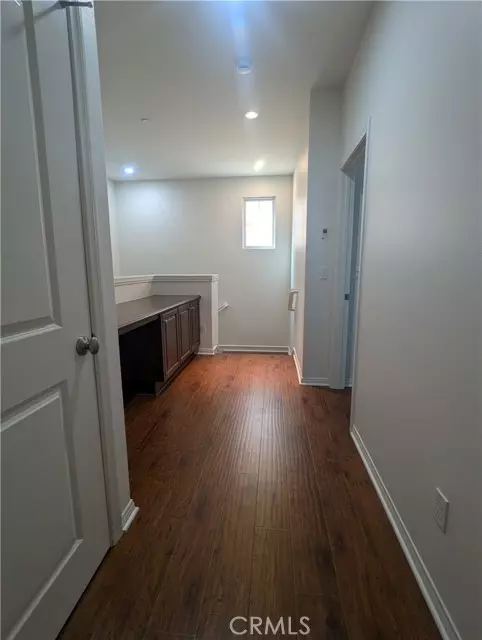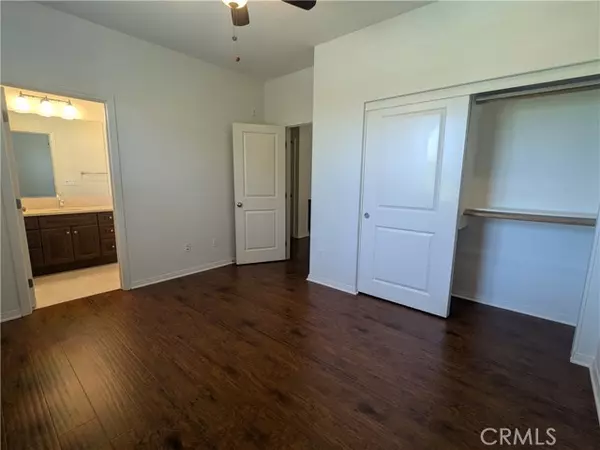REQUEST A TOUR If you would like to see this home without being there in person, select the "Virtual Tour" option and your agent will contact you to discuss available opportunities.
In-PersonVirtual Tour

$ 4,400
3 Beds
3 Baths
1,614 SqFt
$ 4,400
3 Beds
3 Baths
1,614 SqFt
Key Details
Property Type Single Family Home
Sub Type Detached
Listing Status Active
Purchase Type For Rent
Square Footage 1,614 sqft
MLS Listing ID OC24201502
Bedrooms 3
Full Baths 3
Property Description
3 bed, 3 bath end unit directly across the street from Egret Park with upstairs balcony overlooking the neighborhood and park. Newly painted, and new flooring. KITCHEN features stainless steel appliances, granite counter tops and back splashes, premium cabinets with seeded glass panes, crown molding, custom pantry and water-plumbed coffee line; breakfast bar. Open space to the GREAT ROOM featuring recessed lighting, crown molding, pre-wired for data; DOWNSTAIRS BEDROOM with full bath. Dual UPSTAIRS BEDROOMS features marble counters, en-suite bathrooms, separate tub in master; cedar wood walk-in closet in master bedroom and private balcony over-looking the park, plantation shutters. Attached 2-car garage features epoxy floor, custom built cabinets, and workbench. Walking distance to Stonegate Elementary school and close to Woodbury Shopping Center and great access to the 5 Freeway.
3 bed, 3 bath end unit directly across the street from Egret Park with upstairs balcony overlooking the neighborhood and park. Newly painted, and new flooring. KITCHEN features stainless steel appliances, granite counter tops and back splashes, premium cabinets with seeded glass panes, crown molding, custom pantry and water-plumbed coffee line; breakfast bar. Open space to the GREAT ROOM featuring recessed lighting, crown molding, pre-wired for data; DOWNSTAIRS BEDROOM with full bath. Dual UPSTAIRS BEDROOMS features marble counters, en-suite bathrooms, separate tub in master; cedar wood walk-in closet in master bedroom and private balcony over-looking the park, plantation shutters. Attached 2-car garage features epoxy floor, custom built cabinets, and workbench. Walking distance to Stonegate Elementary school and close to Woodbury Shopping Center and great access to the 5 Freeway.
3 bed, 3 bath end unit directly across the street from Egret Park with upstairs balcony overlooking the neighborhood and park. Newly painted, and new flooring. KITCHEN features stainless steel appliances, granite counter tops and back splashes, premium cabinets with seeded glass panes, crown molding, custom pantry and water-plumbed coffee line; breakfast bar. Open space to the GREAT ROOM featuring recessed lighting, crown molding, pre-wired for data; DOWNSTAIRS BEDROOM with full bath. Dual UPSTAIRS BEDROOMS features marble counters, en-suite bathrooms, separate tub in master; cedar wood walk-in closet in master bedroom and private balcony over-looking the park, plantation shutters. Attached 2-car garage features epoxy floor, custom built cabinets, and workbench. Walking distance to Stonegate Elementary school and close to Woodbury Shopping Center and great access to the 5 Freeway.
Location
State CA
County Orange
Area Oc - Irvine (92620)
Zoning Builder
Interior
Heating Natural Gas
Cooling Central Forced Air
Flooring Laminate, Tile
Equipment Dishwasher, Disposal, Dryer, Refrigerator, Washer
Furnishings No
Laundry Closet Full Sized
Exterior
Garage Spaces 2.0
Pool Community/Common
Total Parking Spaces 2
Building
Lot Description Curbs, Sidewalks
Story 2
Architectural Style Mediterranean/Spanish
Level or Stories 2 Story
Others
Pets Allowed No Pets Allowed

Listed by Eugene Ko • HomeSmart, Evergreen Realty
GET MORE INFORMATION

Roy Wannamaker
REALTOR® | Lic# CA DRE 01838753






