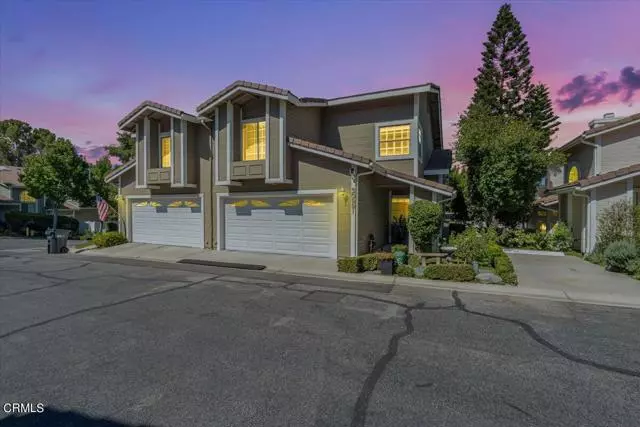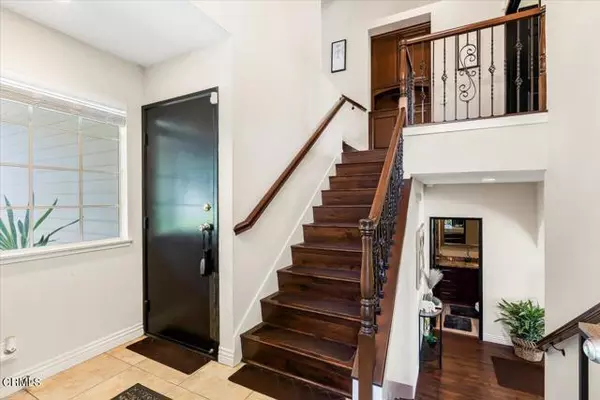
3 Beds
3 Baths
1,610 SqFt
3 Beds
3 Baths
1,610 SqFt
Key Details
Property Type Condo
Listing Status Active
Purchase Type For Sale
Square Footage 1,610 sqft
Price per Sqft $620
MLS Listing ID V1-25970
Style All Other Attached
Bedrooms 3
Full Baths 2
Half Baths 1
HOA Fees $540/mo
HOA Y/N Yes
Year Built 1987
Property Description
This exquisite townhome, nestled in the prestigious gated community of Westlake Colony in Westlake Village, is a true gem. With 3 bedrooms and 2.5 baths, the home has been impeccably maintained and showcases high-quality finishes. The chef's kitchen boasts granite countertops and premium appliances, while the bright and spacious living room offers an open layout, cozy fireplace, wet bar, and formal dining area. Outdoors, a private custom kitchen creates the perfect space for entertaining family and friends.The upper level features a tranquil primary suite with stunning views and a private terrace, along with a walk-in closet. The luxurious primary bath is adorned with intricate stonework, a soaking tub, and a glass-enclosed shower. Additional highlights include a 2-car garage with an electric charging station.Westlake Colony offers resort-style amenities, including a pool, spa, tennis courts, and gated security, all conveniently located near a dog park, shopping, and the lake with its charming restaurants. Don't miss the chance to experience this exclusive townhouse in the heart of Westlake Village!
Location
State CA
County Los Angeles
Area Westlake Village (91361)
Interior
Interior Features Granite Counters, Wet Bar
Heating Natural Gas
Cooling Central Forced Air, Electric
Flooring Carpet, Linoleum/Vinyl
Fireplaces Type FP in Family Room, Gas
Equipment Dishwasher, Dryer, Refrigerator, Washer, Gas Range
Appliance Dishwasher, Dryer, Refrigerator, Washer, Gas Range
Laundry Garage
Exterior
Exterior Feature Stucco, Wood, Asphalt
Garage Spaces 2.0
Fence Security
Pool Below Ground, Association
Utilities Available Electricity Connected, Natural Gas Connected, Sewer Connected, Water Connected
View Mountains/Hills, Pool
Total Parking Spaces 2
Building
Story 2
Sewer Public Sewer
Water Public
Architectural Style Traditional
Level or Stories Split Level
Others
Monthly Total Fees $540
Acceptable Financing Cash To New Loan
Listing Terms Cash To New Loan
Special Listing Condition Standard

GET MORE INFORMATION

REALTOR® | Lic# CA DRE 01838753






