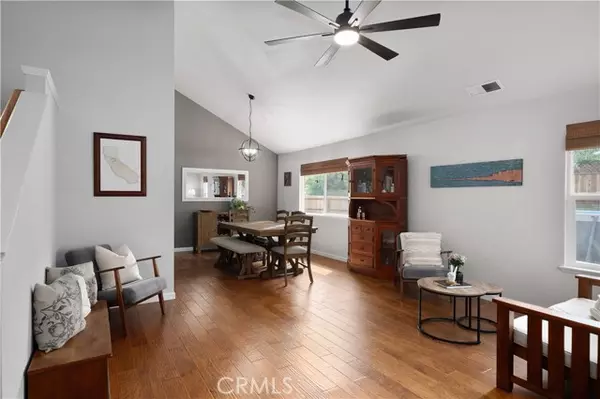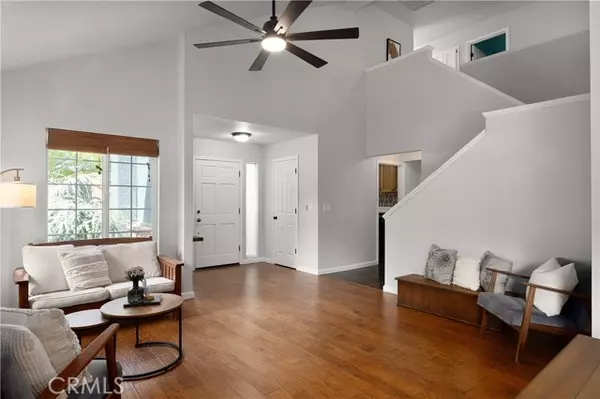
5 Beds
3 Baths
2,337 SqFt
5 Beds
3 Baths
2,337 SqFt
Key Details
Property Type Single Family Home
Sub Type Detached
Listing Status Active
Purchase Type For Sale
Square Footage 2,337 sqft
Price per Sqft $277
MLS Listing ID SN24195582
Style Detached
Bedrooms 5
Full Baths 3
HOA Y/N No
Year Built 2000
Lot Size 10,019 Sqft
Acres 0.23
Property Description
There is too much to love about this beautiful home! Incredibly spacious with amazing natural light and tastefully updated, this two-owner home has been extremely well cared for, and it shows. Upon entry, youll find stunning vaulted ceilings in a formal living/dining area with beautiful wood floors. The bright and open kitchen has freshly painted cabinets, quartz countertops, a stainless undermount sink, natural gas range, and dark stone tile floors. The kitchen overlooks an attached second living area and features a freestanding gas fireplace and plenty of visibility into the spacious backyard. The downstairs bedroom (or office) includes a spacious walk-in closet. A beautiful full bath and washroom with laundry countertop complement the remainder of the first floor. Upstairs are four bedrooms and two full bathrooms including the primary with vaulted ceilings, double vanity, spa tub, and large walk-in closet. The whole-house fan will keep you cool in the hot summers. In the backyard, youll find a covered patio with mature landscaping, garden beds, brand new fencing, plumbing prepped for an outdoor kitchen, and an above ground pool with a wrap-around raised deck with safety railings. Additional recent updates include a repainted exterior, new HVAC in 2020, new carpet in 2022, new roof plus oversized solar installed in 2023, and a 60A Tesla EV charger in the garage. A corner lot located on a quiet cul-de-sac, this home comes with close proximity to Wildwood, Hooker Oak, and Upper Park for all the recreation you can dream of. Walking distance to schools, grocery, shops, and restaurants all within a few blocks.
Location
State CA
County Butte
Area Chico (95973)
Interior
Cooling Central Forced Air
Fireplaces Type FP in Family Room, Gas
Equipment Dishwasher, Microwave, Refrigerator, Solar Panels, Gas Range
Appliance Dishwasher, Microwave, Refrigerator, Solar Panels, Gas Range
Laundry Laundry Room
Exterior
Garage Spaces 2.0
Pool Above Ground, Private
Total Parking Spaces 2
Building
Lot Description Sidewalks
Story 1
Lot Size Range 7500-10889 SF
Sewer Public Sewer
Water Public
Architectural Style Mediterranean/Spanish
Level or Stories 1 Story
Others
Miscellaneous Suburban
Acceptable Financing Cash, Conventional, FHA, VA, Submit
Listing Terms Cash, Conventional, FHA, VA, Submit
Special Listing Condition Standard

GET MORE INFORMATION

REALTOR® | Lic# CA DRE 01838753






