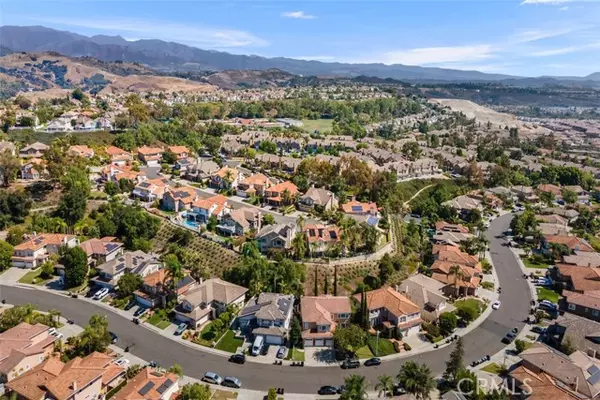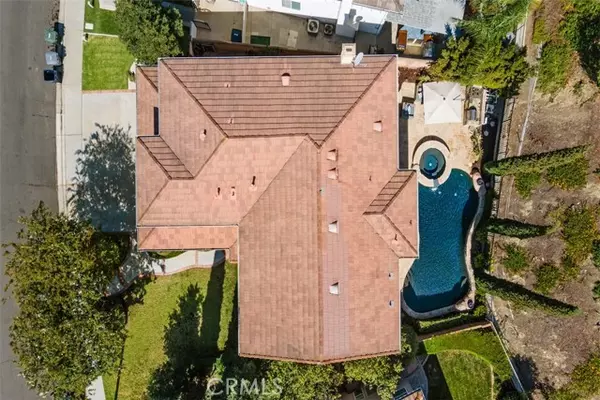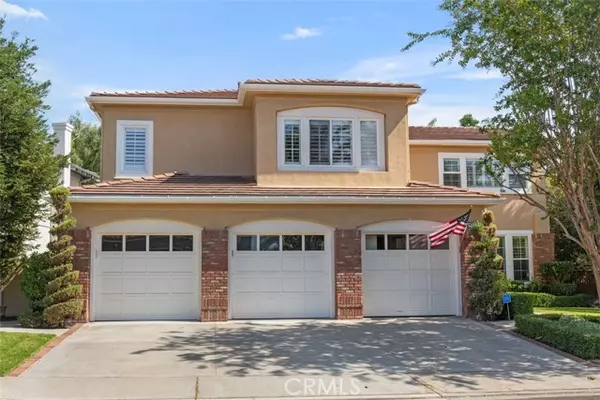5 Beds
5 Baths
3,750 SqFt
5 Beds
5 Baths
3,750 SqFt
Key Details
Property Type Single Family Home
Sub Type Detached
Listing Status Active
Purchase Type For Sale
Square Footage 3,750 sqft
Price per Sqft $591
MLS Listing ID OC24192586
Style Detached
Bedrooms 5
Full Baths 5
HOA Fees $160/mo
HOA Y/N Yes
Year Built 1992
Lot Size 7,500 Sqft
Acres 0.1722
Property Description
Big family or just big plans that require room? This is the house! This is the lowest priced 6th bedroom optional home with five FULL baths in Orange County! This additional space to the already largest floorplan in the Crestmont tract was created with a room and full bath home addition the year after this property was built. Its an exceptional anomaly poised in the scenic community of Portola Hills. If not housing a large family, what would you do with the additional bedrooms? A guest room, craft room, gym, individual offices, a caregivers room, a podcast room, a sound-proof music room & a meditation room are just some of the ideas weve received. The possibilities are endless! Be sure to schedule a showing to view this gorgeous home, its open floorplan, chefs kitchen with built-in refrigerator + wine storage, luxe upgrades, hard wood floors, private pool & spa, exterior BBQ with dining area - along with a generous three care, (side by side, not tandem) garage thats also upgraded with epoxy and custom cabinetry. To top this homes value off - this property has NO MELLO ROOS TAX and a low HOA at just $160 per month. Were thrilled to offer this unmatched, extraordinary home for sale!
Location
State CA
County Orange
Area Oc - Trabuco Canyon (92679)
Interior
Interior Features Granite Counters
Cooling Central Forced Air
Flooring Carpet, Wood
Fireplaces Type FP in Family Room
Equipment Dishwasher, Disposal, Microwave, Refrigerator, Water Line to Refr, Gas Range
Appliance Dishwasher, Disposal, Microwave, Refrigerator, Water Line to Refr, Gas Range
Laundry Laundry Room, Inside
Exterior
Exterior Feature Stucco, Concrete
Parking Features Direct Garage Access, Garage, Garage Door Opener
Garage Spaces 3.0
Pool Private
Utilities Available Cable Available, Electricity Connected, Natural Gas Connected, Sewer Connected, Water Connected
View Neighborhood
Roof Type Tile/Clay
Total Parking Spaces 3
Building
Lot Description Sidewalks
Story 2
Lot Size Range 7500-10889 SF
Sewer Public Sewer
Water Public
Architectural Style Traditional
Level or Stories 2 Story
Others
Monthly Total Fees $183
Miscellaneous Foothills,Suburban
Acceptable Financing Cash, Cash To New Loan
Listing Terms Cash, Cash To New Loan
Special Listing Condition Standard

GET MORE INFORMATION
REALTOR® | Lic# CA DRE 01838753






