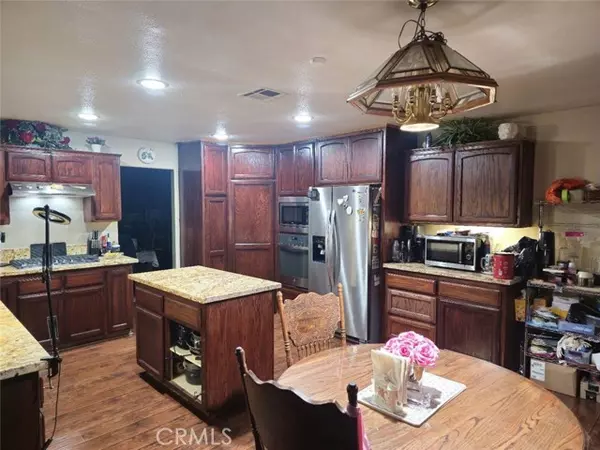
4 Beds
3 Baths
2,965 SqFt
4 Beds
3 Baths
2,965 SqFt
OPEN HOUSE
Sun Nov 17, 12:05pm - 4:00pm
Key Details
Property Type Single Family Home
Sub Type Detached
Listing Status Active
Purchase Type For Sale
Square Footage 2,965 sqft
Price per Sqft $212
MLS Listing ID HD24186513
Style Detached
Bedrooms 4
Full Baths 3
HOA Fees $415/qua
HOA Y/N Yes
Year Built 2002
Lot Size 0.478 Acres
Acres 0.4776
Lot Dimensions 85x200x121x206
Property Description
Luxury Living In Spring Valley Lake Equestrian Area. 4 Large Bedrooms, 3 Beautiful Bathrooms Plus a Small Extra Bonus Room! Granite Counter Tops in Kitchen . Kitchen has Stainless Steel Appliances, Corner Pantry and Center Island. Formal Dining Area That Looks out to Hugh Covered Back Patio and There is a Storage Shed in Back Yard. Dining Room Opens to a Hugh Family Room with Vaulted Ceiling, Wood Burning Stove. 3 Car Garage and Un-Covered Parking Spaces to Accommodate Many More Cars or Horse Trailer or Boat for the Lake and RV Parking with Hook Ups. Indoor Laundry Room. Formal Living Room has beautiful Wood laminated Flooring and Vaulted Ceiling. Ceiling Fans Thru Out. Tile Roof and 26 Solar Panels Completely Paid For. This Home is Close to the Mojave River and Near the Equestrian Amenities, Spring Valley Lake HOA Dues Include Access to The Beach, Parks, 24HrPublic Safety Patrol, Bridle Trails and Much More. The Equestrian Center Offers Hot Walker, Main Arena, 3 Tack Rooms, Horse Wash Area, A Large Round Pen and A Small Round Pen, The Fishing Area has 14 Fishing Area, and 200 Acre Lake for Water Sports. There are Dog Parks on the Lake Side, a Country Club and Golf Course the Country Club and Golf Course Required a Separate Membership! Plenty of Room For Your Horses or A Swimming Pool !
Location
State CA
County San Bernardino
Area Apple Valley (92308)
Zoning R-1
Interior
Interior Features Granite Counters, Pantry, Tile Counters
Heating Natural Gas
Cooling Central Forced Air, Swamp Cooler(s), Electric
Flooring Carpet, Laminate, Tile
Fireplaces Type FP in Family Room
Equipment Dishwasher, Disposal, Microwave, Solar Panels, Electric Oven, Gas Stove, Water Line to Refr
Appliance Dishwasher, Disposal, Microwave, Solar Panels, Electric Oven, Gas Stove, Water Line to Refr
Laundry Laundry Room, Inside
Exterior
Exterior Feature Stucco, Frame
Garage Garage
Garage Spaces 3.0
Fence Wrought Iron, Vinyl
Community Features Horse Trails
Complex Features Horse Trails
Utilities Available Cable Connected, Electricity Connected, Natural Gas Connected, Phone Connected, Underground Utilities, Sewer Connected, Water Connected
View Mountains/Hills
Roof Type Tile/Clay
Total Parking Spaces 3
Building
Lot Description Landscaped
Story 1
Sewer Public Sewer
Water Private
Level or Stories 1 Story
Others
Monthly Total Fees $207
Miscellaneous Horse Allowed,Horse Facilities
Acceptable Financing Cash, Conventional, FHA, VA, Cash To New Loan
Listing Terms Cash, Conventional, FHA, VA, Cash To New Loan
Special Listing Condition Standard

GET MORE INFORMATION

REALTOR® | Lic# CA DRE 01838753






