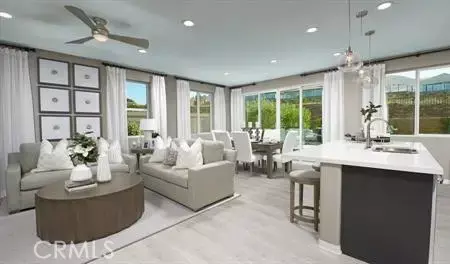
3 Beds
2 Baths
1,410 SqFt
3 Beds
2 Baths
1,410 SqFt
Key Details
Property Type Single Family Home
Sub Type Detached
Listing Status Active
Purchase Type For Sale
Square Footage 1,410 sqft
Price per Sqft $345
MLS Listing ID EV24181469
Style Detached
Bedrooms 3
Full Baths 2
Construction Status Under Construction
HOA Fees $194/mo
HOA Y/N Yes
Year Built 2024
Lot Size 5,500 Sqft
Acres 0.1263
Property Description
A charming covered entry welcomes you to this beautiful Amethyst floor plan. Inside, you'll find an open great room, an impressive kitchen featuring a center island with quartz coutertops, a walk-in pantry, and an adjacent dining nook. A beautiful primary bedroom with private bathroom and large walk-in closet is separated from two spacious secondary bedrooms. Additional highlights includes a second bathroom, a central laundry, a mudroom, and a 2-car garage. Come and see this home today. Enjoy the McSweeny neighborhood parks, resort-style pool, basketball courts, fitness center, sauna, and an outddoor BBQ plaza. Shopping, dining and entertainment are all in close proximity.
Location
State CA
County Riverside
Area Riv Cty-Hemet (92543)
Interior
Interior Features Pantry, Recessed Lighting
Cooling Central Forced Air, Energy Star, Dual, SEER Rated 13-15
Flooring Tile
Equipment Dishwasher, Disposal, Dryer, Microwave, Washer, Gas Oven, Gas Range
Appliance Dishwasher, Disposal, Dryer, Microwave, Washer, Gas Oven, Gas Range
Laundry Laundry Room
Exterior
Garage Spaces 2.0
Fence Vinyl
Pool Association
Total Parking Spaces 2
Building
Lot Description Curbs, Sprinklers In Front
Story 1
Lot Size Range 4000-7499 SF
Sewer Public Sewer
Water Public
Level or Stories 1 Story
New Construction Yes
Construction Status Under Construction
Others
Monthly Total Fees $460
Miscellaneous Gutters
Acceptable Financing Cash, Conventional, FHA, VA
Listing Terms Cash, Conventional, FHA, VA
Special Listing Condition Standard

GET MORE INFORMATION

REALTOR® | Lic# CA DRE 01838753






