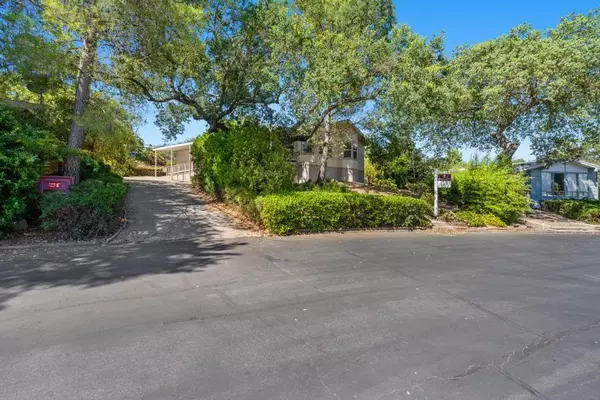
3 Beds
2 Baths
1,560 SqFt
3 Beds
2 Baths
1,560 SqFt
OPEN HOUSE
Sun Dec 22, 1:00pm - 4:00pm
Key Details
Property Type Manufactured Home
Sub Type Manufactured Home
Listing Status Active
Purchase Type For Sale
Square Footage 1,560 sqft
Price per Sqft $153
Subdivision Valley Center
MLS Listing ID 240015496
Style Manufactured Home
Bedrooms 3
Full Baths 2
Construction Status Turnkey
HOA Y/N No
Year Built 2004
Property Description
Skyline Ranch Country Club is an executive SCGA approved Golf course. Homeowners can play golf all year-round for FREE. Valley Center has a rich cultural heritage, and residents take pride in preserving their history. Their museum is a great place to visit, fine dining at their local Casino, the Valley View. Living in Valley Center offers a rural feel, a part of San Diego County and is renowned for its idyllic climate, miles of pristine beaches and dazzling array of world-class family attractions. To name a few; San Diego Safari Park, San Diego Zoo, SeaWorld, The USS Midway Museum, Birch Aquarium and LEGOLAND. And watch the virtual tour to appreciate the spectacular mountain views and the stunning aerial view of the Skyline Ranch Country Club.
Location
State CA
County San Diego
Community Valley Center
Area Valley Center (92082)
Building/Complex Name Skyline Ranch Country Club
Rooms
Master Bedroom 15x18
Bedroom 2 13x14
Bedroom 3 11x12
Living Room 15x22
Dining Room 13x16
Kitchen 11x16
Interior
Heating Other/Remarks
Cooling Central Forced Air
Flooring Carpet, Laminate
Equipment Dishwasher, Dryer, Microwave, Refrigerator, Washer, Counter Top
Appliance Dishwasher, Dryer, Microwave, Refrigerator, Washer, Counter Top
Laundry Laundry Room
Exterior
Exterior Feature Metal, Vinyl, Hardboard
Parking Features None Known
Fence Partial
Pool Below Ground, Association
Community Features Clubhouse/Rec Room, Exercise Room, Gated Community, Golf, Pet Restrictions, Pool, Spa/Hot Tub
Complex Features Clubhouse/Rec Room, Exercise Room, Gated Community, Golf, Pet Restrictions, Pool, Spa/Hot Tub
Utilities Available Electricity Connected, Sewer Connected
View Golf Course, Mountains/Hills
Roof Type Composition
Total Parking Spaces 4
Building
Story 1
Lot Size Range 7500-10889 SF
Sewer Sewer Connected
Water Meter on Property
Level or Stories 1 Story
Construction Status Turnkey
Others
Senior Community 55 and Up
Age Restriction 55
Ownership Land Lease
Acceptable Financing Cash, Conventional
Space Rent $1,600
Listing Terms Cash, Conventional
Pets Allowed Allowed w/Restrictions

GET MORE INFORMATION

REALTOR® | Lic# CA DRE 01838753






